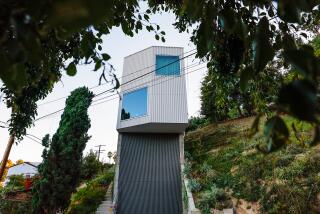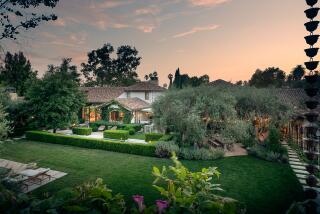Her ‘Round House’ Is Anything But Traditional : Homes: ‘Pre-engineered’ dwelling enables a nurse to feel as if she’s living like a millionaire in a working-class neighborhood.
- Share via
ESSEX, Md. — Geneva Brown’s house would look right at home in Big Sur. Its cedar siding would slip seamlessly into the greenery of the Vermont mountains, and its large windows would let in the crystalline light and turquoise skies of the American Southwest.
Actually, Geneva Brown’s house is in Essex, Md., in a working-class neighborhood of small, ranch-style houses. But it fits right in there too. At the end of her road sits a patch of woods, and the house, a two-story, 14-sided “round house” with decks both upstairs and down, makes the best possible use of its small plot of suburban forest.
The neighborhood has been a lifelong home to Brown, a psychiatric nurse. She was raised in Essex, and when she inherited her one-third acre wooded plot from her mother, who owned several parcels of land in the area, she knew she wanted to build a house there.
“I didn’t want a traditional home,” says the divorced mother of four, who only a couple of years ago was living in a townhouse development. Her custom-built house had to be a design she loved, but it also had to be a house for which she, who describes herself as an “age 51, black, single, registered nurse not making a fortune,” could obtain financing.
She found her dream in an advertisement in a newspaper. Eagle’s Nest Homes, based in Canton, Ga., offered California-style cedar houses with spiral staircases, high “pagoda” ceilings, wraparound decks and computerized security systems. But the company also promised affordability, energy-efficiency and design flexibility. Brown was so taken by the concept that she visited the Georgia headquarters, and not only put down a deposit on the house, but signed on as a Baltimore-area Eagle’s Nest franchisee.
“I’m pretty good with people,” explains Brown, who has sales experience as a wholesale distributor for a variety of products. She told the Eagle’s Nest executives that she would soon appear on Fortune’s list of new American millionaires.
Eagle’s Nest occupies a growing middle ground between the development house and the architect-designed luxury custom job. Occupying this territory are companies that provide “pre-engineered” houses, with components that can be put together in a variety of ways, to appeal to independent-minded consumers. Among the better known of these companies are Yankee Barn, whose open-plan houses resemble the company’s namesakes; Timberpeg, which provides materials and plans for old-fashioned post-and-beam houses; and a number of log house manufacturers. Related to these, but usually more traditional in style, are modular houses, which are put together in a factory and then transported to the buyer’s building site.
Eagle’s Nest “open-faced panelized” house kits include exterior wood wall panels and woodwork, thermal pane windows and insulated doors (which are mounted in the panels), roofing materials, decks, and, if desired, fireplaces. Systems (except for the computer) and interiors are not included, but must be installed by a local contractor.
“You can do anything you want to with the inside,” says Jay Arkuszeski, whose company Aries Builders was hired to build Brown’s house. “On the first floor, the only thing in the entire interior of the building is one steel post in the center. On the second floor there is nothing, because the roof is self-supporting, so even the interior walls are done locally.”
While Brown’s house is a single unit, Eagle’s Nest kits can be combined for unusual architectural effects, or the houses expanded with the addition of “cluster units,” linked to the main building by bridges or atriums. A number of units can be put together to form office blocks, condominiums or dormitories.
For her own 2,100-square-foot, single-unit home, Brown opted for a simple open plan, with the living-dining room, master bedroom, and an open kitchen with an L-shaped dining island on the second floor. Downstairs is the family room, which is used mostly for parties and as a playroom for Brown’s seven grandchildren, and two bedrooms, one of which belongs to one of her sons. Both her bedroom and her son’s open out onto decks that face the woods.
Luxury touches abound, including a pedestal whirlpool bathtub and an elaborate computer system. As the computer system provided by Eagle’s Nest was fairly simple, Brown had it beefed up with a more extensive system from Intellitech in Owings Mills, Md.
“This one does everything but cook for you,” says Brown, who predicts that all new houses will be “smart” houses within a few years. “It’s really another friend. It’s actually better than a friend. I don’t have to give it anything, but it gives me everything!”
The system is programmed to tell her if a door or window is open or has been broken; and will inform intruders (and police) that they have entered a secured area. Instead of a key, the door is opened with a prearranged code, which can be changed at the whim of the homeowner. The computer turns on lights and appliances at Brown’s signal, and has even been programmed with her favorite music.
The biggest problem with getting the house built was arranging the mortgage. Although Eagle’s Nest houses have been approved for FHA and VA financing, some banks are still leery of such an experimental style of housing. However, Brown reports, such resistance is fading.
As for Arkuszeski, he says his toughest job was getting the panels and other materials out of the tractor trailer.
“They don’t waste any space. It’s really wedged in there,” he says with a grin.
Although the company literature touts the affordability of Eagle’s Nest houses (“Here is a custom built home almost everyone can afford. . . . You no longer have to wait for your ship to come in to live in the home of your dreams. . . .”), there are a number of variables that affect the total cost, including land costs, contractor’s fees, and the elaborateness of the interiors (The basic kits range in price from $21,000 to $25,000).
“She ended up paying $48-a-square-foot (for the completed house), which at the time was anything from $2 to $7 less a square foot than anything else custom built,” Arkuszeski says.
“I don’t want to hear anybody say they can’t afford one of these homes, because they can,” Brown exclaims. “If I can do it on a nurse’s pay, they can do it.”
Her home does have a decidedly upscale look, (a fact that, she says, has irritated neighbors who fear that property tax assessments on their homes will increase), and she has decorated to emphasize the luxe look.
Even if she does not join that Fortune list any time soon, Brown thinks her house, which she moved into a year ago, one of the most exciting things that’s ever happened to her.
“When I come home feeling stressed, I sit out here and have a cup of coffee, and look out at the greenery, and know things are going to be all right,” she says.
She has other dreams for the house: She wants to install a serene “prayer garden,” with a small altar, in the woods. And someday she hopes to build a pool next to her lower deck.
“This is going to be a showplace,” she says. “The great thing is, it’s like being a millionaire, even if you’re poor. That’s it, I’m a poor millionaire!”
More to Read
Sign up for Essential California
The most important California stories and recommendations in your inbox every morning.
You may occasionally receive promotional content from the Los Angeles Times.






