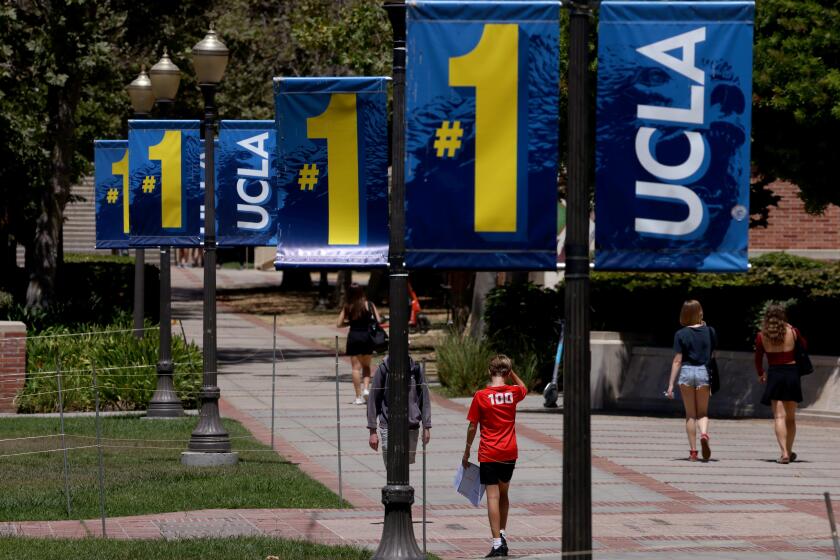Santa Monica Pier Revival Plan Stirs Excitement
- Share via
It’s a fall afternoon at the Santa Monica Municipal Pier. The brightly painted wooden horses on the carousel are still, the bumper cars silent, the games of chance boarded up. A lone diner sits at an outdoor cafe sipping a beer as he quietly stares at the hazy sky.
The serenity that befalls the 68-year-old fishing and pleasure pier every fall and winter, however, will be broken next year and--city officials hope--every off-season thereafter.
Construction is expected to start next fall to make the pier a year-round commercial development with amusement rides, gift shops, nightclubs with live entertainment and restaurants offering everything from hot dogs and cotton candy to lobster and baked potatoes. Officials are hoping the changes will double the 2.5 million visitors the pier attracts annually.
John E. Gilchrist, executive director of the Pier Restoration Corp., a nonprofit organization set up by the city to oversee the pier’s $34.8-million redevelopment, said that when the pier is completed in the summer of 1992, it will be reminiscent of its heyday in the 1920s and 1930s, when riders screamed on a wooden roller coaster and thousands of others danced at the ornate La Monica Ballroom.
“We’re excited about it,” Mayor Dennis Zane said. “It’s going to be wonderful.”
“I’m totally in favor of it,” said Councilman Herb Katz, who served on the board of the Pier Restoration Corp. before being elected to the council in 1984. “I think it will put life back onto the pier.”
The City Council began trying to revive the pier--often called the soul of Santa Monica--in 1981, when it appointed a task force to design a plan. The restoration began within months at the Hippodrome that houses the carousel, which has been designated a national historic landmark.
But a winter storm in 1983 destroyed about 100,000 square feet of the western end of the wooden pier, and the Pier Restoration Corp. was created a few months later to reconstruct and redevelop it.
The pier is operating at a deficit of about $600,000 this year, according to City Manager John Jalili. However, the deficit is down from $1.2 million four years ago.
When completed, the pier is expected to generate at least $1.2 million a year in revenue for the city.
A $1-million entry to the pier from Ocean Front Walk was built in June, 1986, with a loan from the state Coastal Conservancy.
The city will spend $9.8 million to widen the pleasure pier, known as the Newcomb Pier, and to rebuild the damaged portion of the municipal pier that juts out from Newcomb Pier.
Work on the pleasure pier has been completed. The municipal pier, expected to be finished in January, will include two new lower decks for fishing.
A new cafe and Harbor Patrol office will be built on the far end of the municipal pier, the first of several developments scheduled to be completed by summer, 1991.
The existing games of chance and bumper cars will be moved to the west end of the Newcomb Pier this fall as part of a $6-million fun zone, similar to the one at Balboa in Newport Beach.
Gilchrist said a wooden roller coaster and an 11-story-high Ferris wheel will be added, as well as a separate amusement area for small children.
Sinbad’s, a former restaurant and nightclub that is one of the pier’s most recognizable landmarks, will undergo a $3-million renovation to create a new restaurant and a 350-seat theater and nightclub.
The Billiards Building next to the Hippodrome will be renovated to include a seafood market, small restaurants and an attraction called Showscan, a “dynamic motion theater” in which visitors can experience the feeling of a roller coaster, for example, while remaining strapped in their seats.
The last phase of redevelopment will include a new retail plaza and a parking structure, both to be completed in the summer of 1992.
The $13-million Central Plaza, to be built in the present parking area, will include four buildings around an open-air area. The two-story buildings will contain 55,000 square feet of waterfront-related retail space on the bottom floor and six restaurants and cafes on the second floor.
In conjunction with the Central Plaza, the city plans to build a 660-space multilevel parking structure just east of the pier.
More to Read
Sign up for Essential California
The most important California stories and recommendations in your inbox every morning.
You may occasionally receive promotional content from the Los Angeles Times.













