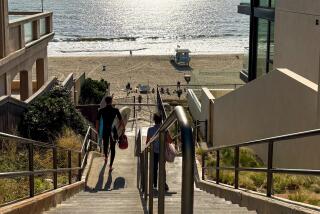What Goes Up Can’t Come Down in Montreal
- Share via
MONTREAL — We arrived here without reservations, a spur-of-the-moment side trip during a vacation in Maine.
Picking out Rue St. Denis on a city map as central to some of our explorations, we turned north from Rue Sherbrooke into a world of students and sidewalk cafes.
But no motels.
Restaurants and shops gave way to three-story residences, snuggled close a la San Francisco.
It was getting late and we parked to study the map again. No sooner had we done so but a man walking toward us on the sidewalk paused and asked, “Are you lost?”
We responded instinctively to this friendly native, but a black cat he was carrying got restless and he said, “Wait, I’ll put her in the house.”
Heading for a nearby building, the man began to climb an outside stairway that rose steeply from the sidewalk to a balcony on the second floor, where he disappeared.
We noticed that the wrought-iron railings of stairways and balconies were echoed in a balcony on the third floor that seemed isolated without any continuing stairs.
Then we realized that, up and down the street, the stairways were repeated in a variety of styles but at the same precarious angle and with the same detached balconies.
When our new-found friend returned, he insisted on spreading out our map on the sidewalk, and we squatted with him to locate nearby motels.
In the ensuing days, Kest Morgan took the time to guide us to some of his favorite haunts in a city he can’t resist, although he is an American who has lived in various parts of the States.
“It’s the joie de vivre here,” he said, his bilingual proclivities giving way to some ambivalence when it came to the Gallic stairways. “These people are so careful with their money, they built them outside to economize. You ought to try climbing them when they’re covered with ice and snow, or try shoveling off the snow and chipping away the ice, step by step.”
Quebec historians acknowledge that the stairways were built to save on building costs and increase useful space. They have been outlawed in new construction since the 1970s, partly because of the slipping hazard during Montreal’s long and rigorous winters.
Another, more controversial reason why they might have been banned concerns their role in emergencies.
Jean Bouffard of Quebec’s Ministry of Tourism said, “On the fire-hazard aspect of the discussion, opinions are split. Building technicians and urbanists pretend that the outside stairs are frail structures easily destroyed by flames.
“Firemen argue that these constitute open and direct access with the ground and a firm landing for them to force access when needed in burning structures.”
Perhaps because of the debate, but also because the stairways are a distinctive facet of Montreal’s history, repairs and reconstruction are permitted on existing stairways.
Some residential streets lined with these structures are a veritable bouquet of wrought-iron styles and colors, integrated with trees in the narrow front yards and plants on the balconies.
Some stairways reach straight for the second floor, some curve gracefully upward. The hues range from black and white to bronze, blue and yellow.
In his book, “Montreal in Evolution,” Jean-Claude Marsan notes: “In the 19th Century every country, and perhaps even every large city, produced its own type of housing suited to the economic, social and cultural conditions of the majority of its population.”
He writes that industrialization at the turn of the century and a large influx of workers to Montreal led to the need for a quantity of housing close to transportation and job sites.
Three-story houses took shape with small setbacks from the sidewalk, “leaving vacant but unused space,” he said, that “provided an opportunity to build the staircase leading to the upper floors on the outside of the house. The space thus saved inside the apartment was then put to good use. For houses with three floors, the staircase from the balcony of the second floor to the flat on the third floor usually remained inside.”
But there may be some cultural ingredients in this building brew. The style that evolved was designed for newcomers from the country, accustomed to porches or verandas.
“Front balconies,” Marsan said, “may also have been an attempt, whether conscious or not, to imitate the houses of the rich where the main entrance was often protected by a porch whose roof was used as a balcony for one of the rooms on the second floor.”
For a tourist encountering this architecture after a promenade through the sidewalk cafes of lower St. Denis, however, another explanation comes to mind: the Gallic predilection for savoring the passing scene.
Kest Morgan would buy that one: “Some of my neighbors sit on the balconies by the hour; they know my every move.”
More to Read
Sign up for The Wild
We’ll help you find the best places to hike, bike and run, as well as the perfect silent spots for meditation and yoga.
You may occasionally receive promotional content from the Los Angeles Times.






