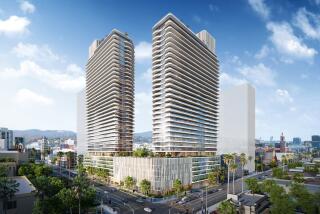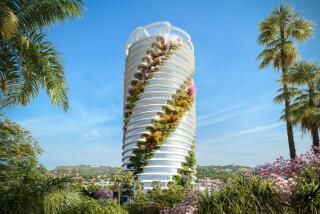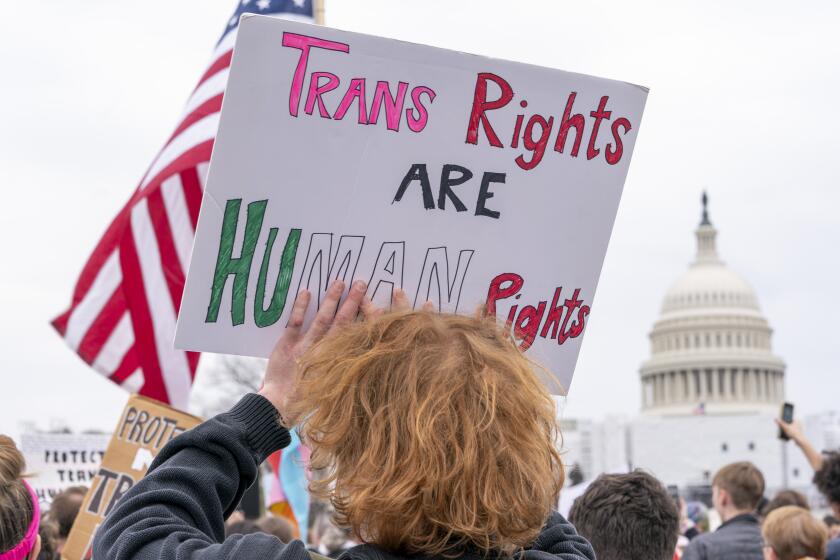MISSION VIEJO : Commission to Hear Office Building Plan
- Share via
Plans for a seven-story office building to accommodate the growing Mission Hospital Regional Medical Center complex will be heard by the Planning Commission tonight.
The commission will decide whether to approve a site plan for the building, which would be constructed on 175,100 square feet at the corner of Crown Valley Parkway and Medical Center Road, adjacent to the hospital.
Plans for the office building are backed by the Mission Viejo Medical Development Co. and the Bentall Development Co. If approved, the offices would provide support for the medical center, which is undergoing an expansion that would more than double the number of beds at the facility.
In addition to the seven-story building, the medical center is asking for approval of a three-story parking structure for 564 vehicles and surface parking with 100 spaces.
City planning staff has recommended approval of the project.
If the commission approves plans for the high-rise this week, construction of the office complex would begin in early- to mid-1991 with completion expected within a year.
Construction of a five-story addition to the medical center is under way, a project that was vigorously opposed last year by neighboring residents concerned about the height of the building and plans to construct a heliport on its roof.
Once completed, the new wing will increase the number of beds at the hospital from 170 to about 371.
More to Read
Sign up for Essential California
The most important California stories and recommendations in your inbox every morning.
You may occasionally receive promotional content from the Los Angeles Times.













