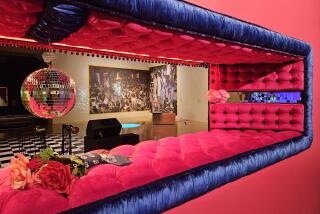Armand Hammer Museum Opens : The Galleries: A Pleasant Place to See Art
- Share via
Opinion is likely to be divided on the horizontally striped building that houses the new Armand Hammer Museum of Art and Cultural Center, opening today in Westwood, but one aspect of the facility can be expected to generate near-unanimity: For the display of art, the gallery spaces are quite fine.
With one small exception, New York-based architect Edward Larrabee Barnes has fashioned graceful, adaptive, nicely lit rooms that work well for paintings. Happily, they work well for people, too. The galleries are pleasant to be in.
As the architect who designed perhaps the most widely acclaimed museum galleries in the United States for the display of contemporary art--those at Minneapolis’ Walker Art Center--Barnes is not without an established track record in the difficult job of gallery design. Although the Hammer Museum’s collection does not encompass postwar art, nor is contemporary work expected to be a component of the temporary shows the museum will host, Barnes has chosen to rely on a spare architectural vocabulary familiar to showcases for recent painting and sculpture.
The museum is small, including just five galleries in a total of about 14,000 square feet. (For comparison, the Museum of Contemporary Art claims about 25,000 square feet of exhibition space in its main building, and 50,000 square feet in its Little Tokyo annex.) The cream-white walls and lightly whitewashed, oak floors soften the boxy gallery spaces, which are subdivided into more intimate rooms by movable, free-standing walls.
Interior articulation of these galleries is minimal but deft. The free-standing walls are substantial, not flimsy, creating flexible but solid rooms. Most important, their relatively modest height visually lowers the galleries’ higher ceilings to a domestic scale, which is further evoked by simple baseboards along the bottom. Barnes, while retaining an institutional formality, has thus subtly managed to give the galleries a welcome intimacy.
Two galleries for the permanent collection of paintings and for the collection of prints and small sculptures by Honore Daumier, as well as two galleries for temporary displays, also feature a well-handled system of electronically controlled skylights that gently wash the rooms with natural light. (For evenings and dark days, some skylights are equipped with concealed fluorescent tubes.) On visits made on two days under different conditions, the mix of natural and artificial lighting was handsome.
In a manner reminiscent of Arata Isozaki’s design for MOCA, skylights shaped like pyramids punctuate the high ceilings. As light enters the apex, the pyramid shape acts as a reflective baffle that spreads indirect daylight into the room, where it mixes with the artificial illumination typically found in museums. A photoelectric system of louvers automatically controls the amount of light admitted by the skylights, softening and diffusing it to protect the art. The only drawback is minor: When the louvers are closed, a dark hole can result overhead.
The paintings gallery, which is the largest at 5,040 square feet, claims the most sophisticated use of skylights. A perimeter skylight rings the entire room, its visibly angled wall echoing the interior shape and function of the two pyramidal skylights also found in the gallery. This perimeter system, aside from its illuminating function, creates a quiet architectural illusion. Imagine the room surmounted by one large pyramid whose base is the ceiling, inside of which a pair of smaller pyramids are nested side by side. This illusion, more viscerally sensed than seen, is magical rather than showy or obtrusive.
The one gallery that is showy is both the smallest and the least successful. Although not installed at preview time, it will house six upright cases for the display of portions of the Leicester Codex, a scientific manuscript written circa 1508-10 by Leonardo da Vinci. The small, barrel-vaulted room features finished plaster walls and limestone paving on the floor, with one end culminating in a semi-circular apse.
The trite conceit is that this gallery is a modernist chapel--a latter-day reliquary for the autographic text by the Divine Leonardo, and a shrine appropriate to a Renaissance palazzo, which is the metaphor Barnes has used to describe his overall plan for the Hammer Museum. Kept dark to protect the exceedingly fragile paper and ink of the Codex, whose individual pages will be lit by low-level spotlights in the display cases, the hushed room is also a noisy echo chamber.
The chapel cliche and the echoes are annoyances far less problematic than a serious design flaw. The little room opens directly onto a small foyer whose glass doors lead outside. Open the door to the Codex gallery and one end of the room is flooded with light, which makes the preservation of fragile manuscript pages more than an academic question.
More to Read
The biggest entertainment stories
Get our big stories about Hollywood, film, television, music, arts, culture and more right in your inbox as soon as they publish.
You may occasionally receive promotional content from the Los Angeles Times.











