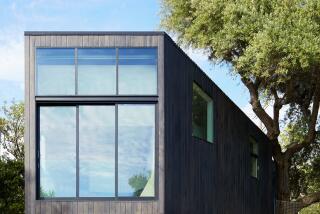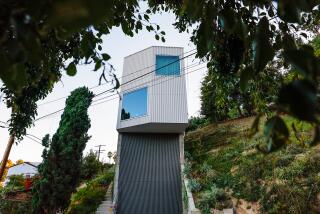It’s ‘McHouse’: Priced at $65,000 and Up in 1 Day
- Share via
WASHINGTON — A house just 14 feet wide may not be everyone’s dream. But Progressive Architecture magazine is sold on the tall, thin vision of Boston architect Anne Tate, awarding it first place in a nationwide contest to design an affordable house.
The magazine, which will announce winners in its June issue, intends to build the house on a lot purchased earlier this year in Cleveland’s inner city. It will sell the house when it is completed, possibly in December, for $60,000 to $65,000. That price is the maximum considered affordable for a moderate-income family of four living on $30,000 a year, according to the magazine’s executive editor, Thomas Fisher.
The selling price is intended to equal the cost of construction; the land was purchased through Cleveland’s land-bank program for $100, Fisher said.
The project is the first in Progressive Architecture’s Affordable Housing Initiative, which seeks to involve architects in designing for moderate-income households with unconventional family units, which the magazine argues are ill-served by traditional mass-produced housing.
Architect Laurie Mutchnik Maurer, who chairs the American Institute of Architects’ Affordable Housing Task Force, led a seminar on the topic at the recent AIA national convention. Maurer also wrote the editorial in June’s Progressive Architecture, arguing that “little if any consideration has been given to addressing the needs of present-day households: single parents, two working parents, unrelated singles. The typical dwelling of the early 20th Century hardly works for these new social groups.”
Said Fisher: “Builders will take the standard plan, strip all the amenities and call it affordable housing. Our view is that just doing your standard house plan for conventional families is not addressing the problem. Families in need are in these other groups.”
Progressive Architecture’s jury chose the design offered by Tate and partners Bryan Irwin and David Pollak of Abacus Architects and Planners, with Gabriel Feld, a teaching colleague of Tate at the Rhode Island School of Design.
Abacus partners say they are disciples of town planners Andres Duany and Elizabeth Plater-Zyberk, who are known for their efforts to re-create the vitality of old-fashioned Main Streets in projects from Seaside, Fla., to California.
The inspiration for the winning house came from Tate, based on an idea for a client’s inexpensive summer hideaway in Vermont.
The plan is essentially a New England-style country house, although it blends into an urban setting. It relies on prefabricated modules used for mobile homes. Two of them, measuring 14-by-11-by-60 feet would be delivered to the site on trucks, then stacked on a foundation of sunken piers rather than a slab. Such a foundation cuts costly working time on the site, the architects say, and lessens the possibility of disturbing hazardous wastes such as asbestos when excavating an inner-city site. A pitched roof would arrive ready-made at the site and the dimensions of the wraparound porch could be determined by each customer.
“Brought in on two flatbed trucks and assembled in a day, this house offers the proud homeowner all the amenities of a conventional house, with substantial savings in time and money,” the architects explained in submitting their design. “The gradual addition of fences and gardens will make this the prettiest house in the neighborhood.”
The winning element was not aesthetics, however. Tate’s design stood out among 600 entries, according to Fisher, because of its ability to adjust to differing residents’ needs. The house has living and sleeping rooms on both floors and a first-floor bedroom at the back that could become an office or a rental studio.
More to Read
The biggest entertainment stories
Get our big stories about Hollywood, film, television, music, arts, culture and more right in your inbox as soon as they publish.
You may occasionally receive promotional content from the Los Angeles Times.










