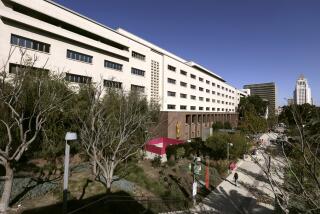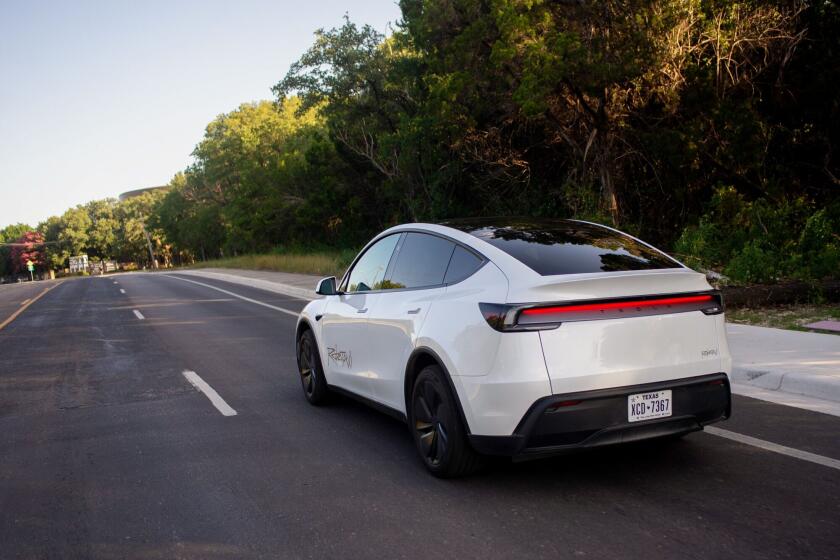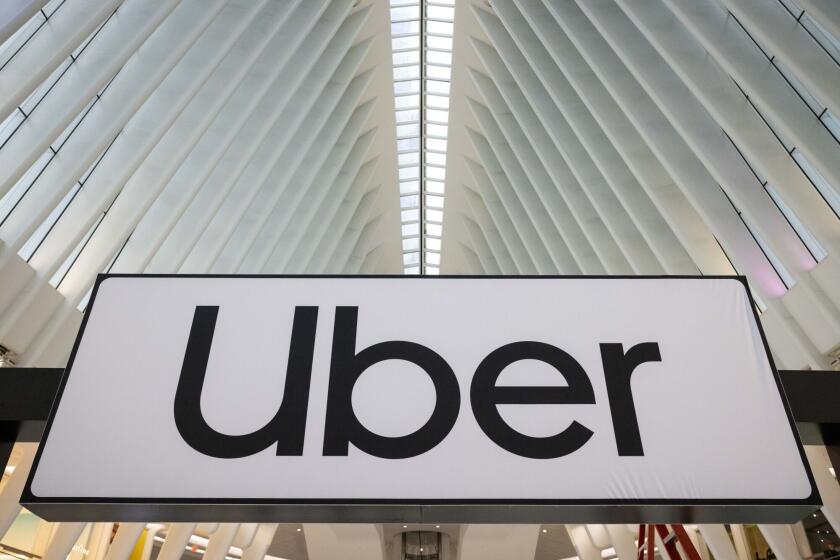Airport’s Plans for Expansion Are Criticized : Burbank: Officials and residents fear increased noise and traffic will result from the construction of a new, larger terminal.
- Share via
Los Angeles city officials and neighbors of the Burbank Airport on Wednesday criticized a plan to replace the airport’s terminal with a larger building capable of handling more flights, which they fear would worsen traffic and noise in surrounding neighborhoods.
About 75 people--including Los Angeles City Councilman Zev Yaroslavsky and a representative of County Supervisor Ed Edelman--turned out at the Burbank Airport Hilton for the first public hearing on an environmental study into the effects of replacing the current terminal. Federal Aviation Administration officials say the terminal, built in 1930, is too close to the runways to meet modern safety standards.
The Burbank-Glendale-Pasadena Airport Authority is considering adopting one of five terminal replacement plans, including one for a terminal about four times the size of the current 163,344-square-foot building.
“When is the Burbank Airport going to get the message that the people of the San Fernando Valley will not put up with an airport that grows and grows,” Yaroslavsky protested.
At the request of Yaroslavsky, whose district includes parts of Van Nuys and Sherman Oaks, the Los Angeles City Council on Wednesday requested city administrators to examine the terminal replacement plans and to prepare comments on the study.
“We are adamantly opposed to the airport terminal expansion plans,” said Theresa Karam, representative of the Toluca Terrace-Woods Homeowners Assn., who presented a petition with 200 signatures of residents opposed tothe new terminal plans. “These people who have signed this are adamantly opposed. You will destroy the Valley with these plans.”
One of the few to testify in support of a new terminal was Don Dufford, a representative of the Aircraft Owners and Pilots Assn. He called the airport an “economic engine” for developing jobs in the area.
The authority hopes to open the new terminal by 1998 to accommodate the 5.4 million passengers expected to be using the airport annually by that year.
The environmental study--a 700-page document released last month--does not recommend any of the alternatives but describes the benefits and drawbacks of each.
The alternatives examined in the study range from a 670,000-square-foot facility with 27 gates to a 465,000-square-foot terminal with 19 gates.
Two of the alternatives would split the terminal by putting the ticket sales and parking structures on one side of the main runway and the boarding gates on the other, connecting them by a tunnel under the runway. Two--including one of the split designs--would place the parking and ticket counters in buildings next to residential areas west of the airport near Clybourn Avenue and Sherman Way.
Several airport commissioners have already expressed support for a two-level, 670,000-square-foot facility on 140 acres on the northeast side of the airport.
The environmental study concluded that traffic increases generated by the new facility will require construction of wider intersections and elevated streets in nearby neighborhoods.
The study also concluded that all five plans would require a cleanup of contaminated soil and relocation of between 11 and 38 businesses currently located at or near the airport.
Los Angeles City Councilman Joel Wachs did not attend the hearing but urged commissioners last week to build a terminal northwest of the two runways. He argued that would make it more convenient for planes to take off to the east, reducing noise over homes to the south, which are in his district.
“It’s time for everyone to shoulder their fair share of the burden, including the people who live in surrounding cities,” said a statement from Wachs, who also represents areas to the west of the airport.
Currently, nearly 90% of the flights out of the airport take off to the south. But under Wachs’ so-called “share the noise” plan, takeoff noise would be spread over the neighborhoods around the airport by diverting up to 40% of the takeoffs to the east.
But airport officials, FAA representatives and pilots say Wachs’ argument is flawed, because takeoff direction is determined by wind direction and runway length, not by where the terminal is located. They say the airport’s southbound runway is favored for takeoffs because it is longer, runs downhill and faces away from nearby mountains and into the usual winds.
An airport spokeswoman noted that airport officials have no authority over which direction pilots take off in, a decision federal law reserves for each pilot after consultation with air traffic controllers.
Wachs also made a motion that was adopted by the City Council on Monday saying that the city of Los Angeles supports the “share the noise” plan and the placement of a terminal on the northwest side of the airport.
Proposed Airport Terminal Alternatives
The Burbank Airport Authority is considering replacing the airport terminal with one of five alternative plans for buildings of varying heights. The 163,344-square-foot terminal is too close to the runways to meet federal safety standards.
Alternative 1: A 670,000-square-foot, two-level building, it is the preferred alternative of several airport officials.
Alternative 2: The 670,000-square-foot terminal is split, with parking and ticket counters east of the runway and the airplanes and boarding gates on the west. A tunnel would connect the two sides.
Alternative 3: Also 670,000 square feet, but with parking and ticket counters west of the runway and airplanes and boarding gates on the east. A tunnel would connect the two sides.
Alternative 4: A 465,000-square-foot building east of the main runway.
Alternative 5: A 465,000-square-foot building west side of the main runway.
More to Read
Sign up for Essential California
The most important California stories and recommendations in your inbox every morning.
You may occasionally receive promotional content from the Los Angeles Times.














