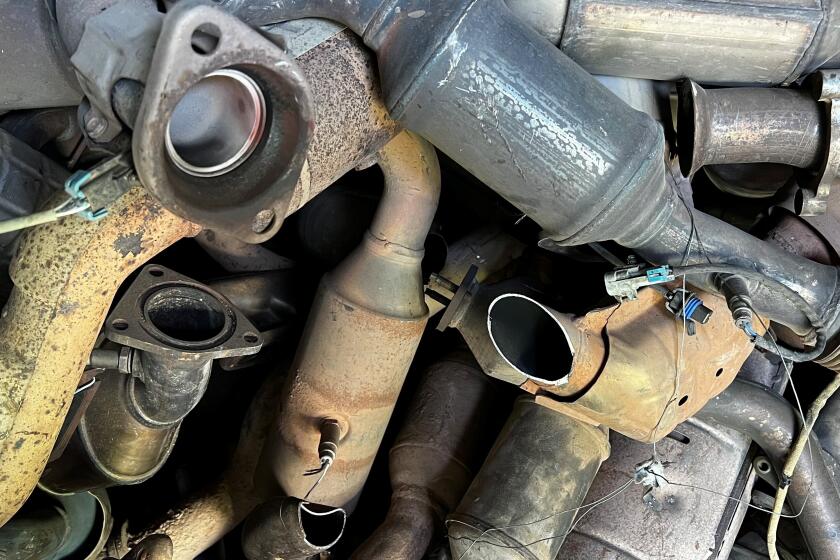Zoning Changes, Design Review Boards Suggested
- Share via
EAGLE ROCK — A community group is proposing that the city amend its zoning code and establish design review boards to preserve the low-density and historical character of residential neighborhoods.
The proposal, prepared for The Eagle Rock Assn. (TERA) by a group of architects and engineers, focuses on two Eagle Rock residential areas that were found to have zoning largely out of character with current land use.
Volunteers went to about 500 properties in the areas to record their architectural style and parking accommodations, said Jeff Samudio, a member of TERA’s board of directors and a partner in the firm, Design AID, Architects and Planners, which prepared the recommendations.
The volunteers also asked residents to sign a petition in support of the effort. They collected 350 signatures. Between 3,000 and 5,000 people live in the areas affected by the recommendations, Samudio said.
The document TERA submitted discusses two main issues: land use and architectural standards. The land-use recommendations urge down-zoning of a majority of the properties in the two areas. One is bounded by Eagle Rock Boulevard on the east, Ellenwood Drive on the west, Langdale Avenue on the north and Westdale Avenue on the south. The other area is bounded by Eagle Rock Boulevard on the west, Argus Drive on the east, Colorado Boulevard on the north and Chickasaw Avenue on the south.
According to Samudio, most properties that are now single-family residences are zoned for multiple-unit complexes. He said on certain streets, large houses and apartment buildings are being built next to modest single-family homes and changing the community’s character. He said the goal of TERA is not to curtail development but to encourage appropriate design for the area.
TERA’s recommendations for architectural standards and a standard for new construction touch on topics ranging from parking to the type of materials that should be allowed on homes.
For single-family homes or duplexes, the proposal suggests that all parking be contained within an enclosed garage. It favors the use of guest houses on single-family properties and offers a short list of materials that should not be permitted in constructing homes.
TERA also suggests that a charge be imposed for all new housing units in Northeast Los Angeles. The money from this fee, according to the plan, could go to improving parks, creating a fund for day-care centers or supplementing city services such as police and fire departments.
The recommendations also suggest the formation of design review boards. Samudio said the city has been considering the formation of such boards, which he considers crucial. The duties of the boards would be to monitor new construction and encourage designs that fit in with the established character of a neighborhood.
The recommendations, titled “A View to the Future II,” have been submitted to the Northeast Community Planning Advisory Committee. This organization is formulating recommendations for the new Northeast-area community plan. Samudio said he expects the committee to submit its recommendations to the city in six to nine months.
More to Read
Sign up for Essential California
The most important California stories and recommendations in your inbox every morning.
You may occasionally receive promotional content from the Los Angeles Times.










