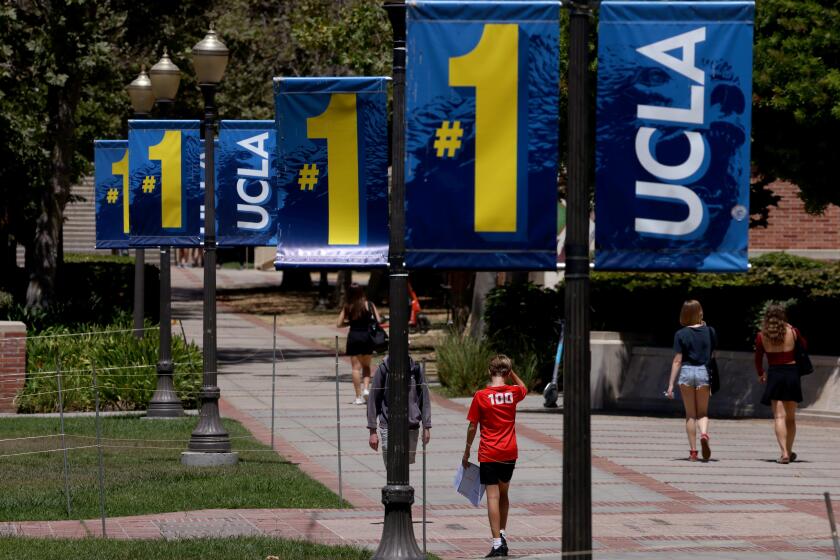City’s Plan Focuses on Blighted Land : Port Hueneme: The proposal sees the future primarily in terms of development. Public safety and traffic also are addressed.
- Share via
Port Hueneme’s focus into the next century will be to develop what little vacant land remains in town, according to a draft of the city’s new General Plan to be discussed by the City Council tonight.
The proposed plan revision, prepared by a citizens committee, calls for the redevelopment of 13 blighted areas and the development of five vacant sites, most of which border Port Hueneme or Pleasant Valley roads.
“These 18 sites have been identified because of the presence of physical blight, obsolescence and dysfunction and their potential for future development,” said Tom Figg, Port Hueneme’s director of community development.
Surrounded as it is by Oxnard and the Pacific, the 4 1/2-square-mile city cannot get any larger, Figg said.
“Because we’re largely landlocked and fully developed, rather than expand open space and parks, we’ll keep what we have and use developer fees to upgrade and maintain” the city’s existing facilities, he said.
A much-debated recreational vehicle park, proposed for a beachfront site, is left out of the plan and will be dealt with separately, Figg said.
Nor does the plan contain any recommendation on how to develop the 11 1/2-acre site of a former Sunkist citrus warehouse. Before backing out, at least five developers proposed turning the site into hotel or resort facilities.
The revised plan--which the council will discuss beginning at 7:30 p.m. at City Hall--looks at the city’s future primarily in terms of land-use, but also discusses conservation, housing, public safety and traffic congestion.
The 18 sites identified for development or upgrading include a four-block area south of Pleasant Valley Road between Ventura Road and San Pedro Street, a vacant gas station on J Street, a site containing 16 residential units and commercial property on Hueneme Road west of Ann Avenue, and undeveloped land on the Anacapa Hospital property.
Ranging in size from a quarter-acre to slightly more than 10 acres, the sites would be suited for a wide mix of commercial, retail, industrial and residential uses, the plan suggests.
Figg said the range of uses proposed in the plan is a compromise between what the community wants and what is economically feasible.
“Based on pure economic potential,” he said, “it would have been skewed toward residential.”
Committee member Dorothy Blake said some worried that the land might be used strictly for residential purposes, with too much emphasis on high-density housing such as condominiums.
Such housing could take away from “the quiet, out-of-the-way” feel of the city, she said.
Committee member Janet Anders said she hopes for a balance of land uses.
“I think a lot of people in the community hope that development won’t be completed until economic times are better and choices are more, rather than trying to put in as much as possible per square foot,” she said. “We hope we can balance (development) and take into account that there are going to be better times coming.”
The revised General Plan suggests a variety of residential types, from single-family homes to high-density condominiums.
The plan also stresses the need for owner-occupied housing.
“There’s a perception in the community that we have an imbalance between occupants and more transient-type dwellers--renters and second-home owners,” Figg said. “Our desire is to stabilize that mix.”
More to Read
Sign up for Essential California
The most important California stories and recommendations in your inbox every morning.
You may occasionally receive promotional content from the Los Angeles Times.













