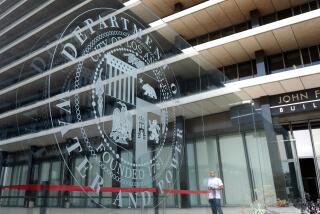Crenshaw’s DWP Building Still Wields Power Over its Milieu
- Share via
If I have to pay my water and power bill late and in person, I would just as soon pay it at the Department of Water and Power office on Crenshaw Boulevard. This intricate little composition that stares down the mighty forms of the Crenshaw Shopping Center across the street might not make handing over the money any more enjoyable, but it does frame the activity in a structure of glass, brick and stucco with a sophistication that one hardly associates with a downtown bureaucracy.
This particular office building is more than the usual storefront. It is a civic complex, complete with a branch office and a small auditorium for use by community groups. In addition, it sits in a strange knuckle in the city, at a point where a feeder road that parallels Crenshaw rejoins the main street as it enters into the dense commercial sector of Leimert Park.
To the north, Crenshaw gains a sense of order and purpose by the presence of a large housing development, designed and built in the 1940s to represent the emergence of a new, more rational world. To the south, there is a dense stretch of storefronts. In between, sits the DWP office and its shaded courtyard, weaving the two sides together.
The architects who created the DWP building in 1954 responded to this transitional site by creating a very plastic composition. The pivot of their efforts is a red-brick plane that becomes a kind of abstract sign. It supports a flagpole and acts as a counterpoint to the strong horizontal eaves that shelter the glass-faced public office space below.
It also divides that space, at least visually. To the north, an “L” shape makes use of the end of the feeder road to create a defined space; to the south there is a much snazzier, curved soffit. The auditorium is housed in a red brick volume that mirrors the design of the pivot plane, so that the sign is backed up by a measure of solidity. I am particularly fond of the long, thin red bricks that were so popular in that period: They give buildings a textured glow you don’t often find in more standard bricks.
This is a rather complex composition, and the architects had to go through some twists and turns to make it work. The lobby isn’t really split by the pivot, and there are complicated stucco pieces that help all the planes work together in the proper way by stepping up and down, back and forth. That very complexity makes the building come alive even more, so that everywhere you look your eye is caught by a contrast between vertical and horizontal, brick and glass, solid object and sliding plane.
The materials, scale and abstract forms of the building make it different from everything around it, and yet it holds its own with great force. The designers understood its place, and every move
they made makes the building hold that particular spot.
The sign-like plane and horizontal underlining make the building work along the big avenue of big signs, while the plasticity of all the shapes carves out an actual space in that high-speed emptiness. The materials, finally, strike just the right note of modern living--efficiency, warmth and simplicity of purpose.
This is no grand monument. There are no grand public spaces inside--only fluorescent lights blaring away in low-ceilinged rooms. The back of the building is a mess, a collection of stucco add-ons that melt into the gas stations, empty lots and commercial structures around it. Monuments are supposed to make us remember something important. There is no memory being served here, unless it is of a time when even our most day-to-day involvement with the city, and the city’s simplest gestures in building our environment, had a character that can only be called civic.
* Department of Water and Power: 4030 Crenshaw Blvd., Los Angeles
* Architect: Department of Water and Power
More to Read
The biggest entertainment stories
Get our big stories about Hollywood, film, television, music, arts, culture and more right in your inbox as soon as they publish.
You may occasionally receive promotional content from the Los Angeles Times.










