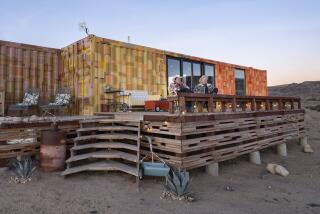STYLE: STYLEMAKER : Desert Reflections
- Share via
As he celebrates his 90th birthday tomorrow in the steel and glass house he built high above Palm Springs, Albert Frey can look out over a city he helped to shape and reflect on a lifetime of innovation.
Born in Zurich, trained as an architect and engineer, he is a last survivor of the era when Modernists dreamed of changing the world. Frey spent a year working for Le Corbusier in Paris, often until midnight and for little money, helping to design the landmark Salvation Army hostel and Villa Savoie.
The skyscrapers of Manhattan beckoned, and in 1930 Frey moved to New York, where he formed a partnership with A. Lawrence Kocher, managing editor of Architectural Record. Together they created the Aluminaire, the prototype for a low-cost, prefabricated metal house that could have been factory-produced for $3,200 a unit. There were no orders, but the prototype was bought for use as a weekend cottage.
In 1934 Frey went to Palm Springs, then a fledgling desert resort, to design a medical building for Kocher’s brother--and stayed on. In his recent book, “Albert Frey, Architect,” Joseph Rosa reprints some of the correspondence between the young Swiss emigre and Le Corbusier. “It is a most interesting experience to live in a wild, savage, natural setting, far from the big city,” wrote Frey of the California desert.
Frey helped transform the wilderness, designing more than a hundred buildings, from the Aerial Tramway Valley Station to Palm Springs City Hall, making inventive use of concrete block, steel frames, and sun screens. He built two houses for himself, each a laboratory for innovative ideas. The first, begun in 1940, twice extended and then demolished in 1992, came to resemble a spaceship. But Frey had moved on in 1963, building a new house on a ledge of rock 220 feet above the valley floor. “I wanted something minimal, that eliminated the inessential and required no maintenance,” he explains. A massive boulder anchors the steel frame to the mountainside and serves as a room divider between the open living area and the compact bedroom at the east end. A corrugated metal roof with eight inches of fiberglass insulation protects the interior from the fierce sun and shades the expansive windows that slide back to admit every breeze. A carport is tucked in beneath the terrace pool. The 1,200-square-foot interior is as tightly planned as that of a yacht, with a galley-like kitchen and a dining-cum-drafting table overlooking built-in cabinets and sleep sofas.
Frey still rises at 5 a.m. in summer to swim and visit his job sites, sometimes extending a house he built years before. He admits that the Modern movement fell short of its goals, but his faith in rational building is unwavering. “The job of an architect is to find the ideal structure and turn it into art,” declares this feisty veteran. “Fashion has nothing to do with it.”
More to Read
The biggest entertainment stories
Get our big stories about Hollywood, film, television, music, arts, culture and more right in your inbox as soon as they publish.
You may occasionally receive promotional content from the Los Angeles Times.










