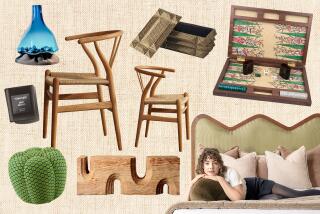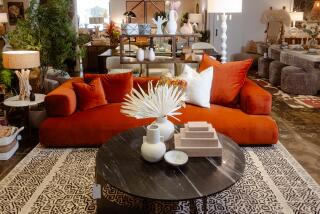Rooms That Won’t Trip You Up : Functional furnishings can coexist with exciting room arrangements. Just take a good look at your space, designers say.
- Share via
Perhaps the most classic example of poorly placed furniture is the ottoman that Rob Petrie trips over in the opening of the old “Dick Van Dyke Show.”
The arrangement of furniture in a room is probably the most important aspect of creating an inviting environment. But how do you create a functional setting and still have an exciting design that won’t leave people stumbling?
The following are some tried-and-true rules of furniture arrangement, as well as tips from interior designers on creating a visually interesting room that meets the needs of its inhabitants.
How Is the Room to Be Used?
This question needs to be answered before a stick of furniture is moved. Is the room going to be primarily for watching TV, an area for reading or a place to entertain guests? Or even a parlor where the main purpose is to showcase the furnishings?
“The first thing I do is ask my clients what is important to them in their environment and how they function within the house,” said Garry Sandlin, an interior designer based in Huntington Beach. “Some families with children want to block areas so kids just can’t run right through the house, so we create barriers.”
Other households may have members with limited mobility and need rooms that are barrier-free.
Designers say one of the most common mistakes in room arrangements is lining furniture up against the walls, as if it’s needed to hold them up.
“People have a tendency to fill all the walls up with furniture and ignore the middle of the room,” Sandlin said. “The middle of the room should be used to create an intimate area. In the majority of rooms you can float the furniture in the middle.”
An exception to this is a room that must accommodate small children. Few toddlers will be able to maneuver around a lot of furniture, and children need space to play in and still be where the family is gathered. In this instance, it may be better to push the furniture closer to the walls.
After there is a clear idea about the primary use of the room, it is time to stand back and figure out what needs changing.
Ask yourself what is it you have that you’re unhappy about, said designer Bill Kiefer of Tustin. “Maybe it is as simple as rearranging the furniture you have, maybe taking an end table out and putting in a floor lamp from another room.”
Creating a Focal Point
Choosing the focal point of a room is the next step.
“You have to have a center to the room to give it weight. If you walk into a room with just groups of furniture but no real focal point, it ends up feeling like a hotel lobby: uninviting,” said Ronald Sanchez of Sam-Pri Interiors in Fullerton.
Many designers say there should only be one focal point, but Kiefer disagreed. “In a room I’m doing now, we are making a floor-to-ceiling limestone fireplace as one focal point. In this same room, there will be a curio cabinet for the client’s incredible collection of fine crystal and Faberge eggs.”
The way to create a focal point is to arrange the furniture to accent the focus of the room.
A focal point in many rooms is the TV set. But it doesn’t have to be the only one if an arrangement has flexibility.
For example, swivel chairs can help create an arrangement that allows for both an intimate conversation area as well as comfortable TV viewing. Let the couch face the TV set and place two swivel chairs in the middle of the room between the couch and the TV, Sandlin suggested. “This way you can have viewing out of those chairs but block the TV when it’s not being used.”
What Size Furniture?
Striking a balance between the size of the furniture and the dimensions of a room is important in creating a living space that does not feel crowded.
A small room does not mean you have to have tiny furniture, said designer Gay Davis Turner of Dana Point. “In condos, for instance, where rooms are usually small, people tend to use only small furniture. But you can actually make the room seem larger by using, say, an oversized sofa and eliminating one chair. It’s strictly a matter of balance.”
The height of the room is also important. In Southern California, many houses and apartments have high ceilings in small rooms to give the appearance of a larger space. Sometimes this gives people a false concept of space, and they tend to crowd the room with too much furniture.
What Furniture Goes Where?
Experts advise keeping it simple. Everything you own does not have to be out at all times. Putting some pieces in storage and periodically exchanging them for furniture already out enables a room to always have a fresh look.
“Before you decide where things are going to be placed, think of the total concept you have for the room,” Sanchez said. “If you are only looking at its function, it’s like only looking at someone’s bone structure and not their skin and hair. Think of the room as a body and imagine how you would dress it.”
Most designers start by taking the measurements of the room and the dimensions of the furniture and laying them out on paper before actually moving anything. Working on paper provides the freedom to try things that may seem unusual, such as placing furniture at an angle, or using a sofa as a room divider.
A typical family room or living room might have a sofa, two chairs or a love seat, a coffee table and maybe a couple of end tables. “I don’t like love seats,” Kiefer said. “People do not want to sit that close to one another. A smaller- scale sofa with two good-size chairs and maybe an ottoman is better.”
One of the keys to a successfully arranged room is making sure there is some empty space to give the room a sense of scale. People tend to think if they do not have a wall filled up, the room is not finished. Not so, said Sandlin, who suggested the open wall can be a great place for a painting or a plant.
“If it’s a small room and you just can’t live without the modern overstuffed furniture, get it in the same color as the walls. It doesn’t take up as much visual space,” said designer RoxAnn Johnson of Spatial Expressions Interior Design in Orange.
Spacing of the furniture is also important. If furniture is too far apart, it hinders conversation. The key is to create a conversation area in which eye contact is not farther than about eight feet away.
The Coffee Table
The most common mistakes people make with coffee tables are choosing one that is too small and placing it outside arm’s reach, which makes it difficult for the person trying to put down a glass.
“I usually put 18 to 24 inches between the coffee table and sofa. Just don’t make it so tight against the sofa that it is hard to sit down,” Kiefer said.
Coffee tables are usually made from either wood, stone, glass or synthetics, such as laminates. If it is made of solid wood, it is important to remember it will take up a lot of visual space, whereas a glass table will open space up visually.
“You have to consider your family in deciding what type of table to get. If you have five children and don’t want to spend all day wiping spots off the glass, you may want to buy stone or wood,” Kiefer said.
If the room is used primarily for TV viewing, it may be wise to consider a slightly higher coffee table, say 22 inches high instead of the standard 18 inches, Johnson said. A higher table is easier to eat from while watching TV.
“What we did in our house was build an ottoman (from which) the cushion can be removed and then used as a table. We put it on casters so when it’s not in use it can be pushed out of the way,” Johnson said.
Let There Be Light
“Light is so important, you don’t want to push furniture up against windows or glass doors,” Turner said. Always make sure there are at least a few feet between the furniture and window so light isn’t being blocked.”
Every room requires at least three lights of some kind, experts say. Make sure the lights are varied to give a more interesting look to the room. It is also important to make sure the glare from the lights is not shining on the TV screen.
Sandlin suggested using more ceiling lights than lamps. “When you use lamps, it can end up looking like a forest with six different trees growing, and lamps do not give as much light as good overhead fixtures.”
One problem with floating furniture and using lamps is getting the electrical cord out of the way.
If there is a raised foundation, putting in floor outlets will solve that problem. If the foundation is slab, consider overhead lighting for safety.
Giving Room Focus
Furniture placement should reflect the use of a room and give it focus. Here is how designer RoxAnn Johnson handled two rooms.
PROBLEM: Many windows, traffic flow and piano location create arrangement constraints in this 17-by-15-foot living room.
SOLUTION: Furniture arranged around fireplace to create intimate conversation area that is also optimal for listening to piano music. Seating space anchored by area rug.
PROBLEM: Wood-burning fireplace and TV competing for space and focal attention in 21-by-13-foot living room. Sound system needs update.
SOLUTION: Remodel fireplace using a gas-only box and install 45-inch TV in recessed area above mantel to unite two focal points visually and functionally. Set furnishings at 45-degree angle to complement and focus on fireplace/TV and window view. Place audio-video components in cabinet next to fireplace; install surround-sound speakers and sub-woofer in seating area.


