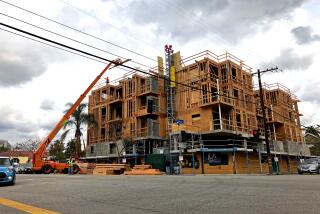Buena Park Development Design Guidelines Approved
- Share via
BUENA PARK — The City Council has approved new guidelines for architects designing fences and landscapes for multifamily developments.
The guidelines were adopted Monday on a 4-1 vote, with Mayor Donald L. Bone opposed. Council members also heard the first reading of zoning amendments drafted to enforce the guidelines. They will hear the second reading and vote June 20.
An increase in requests to the Planning Commission for reviews and variances for security fences prompted the council to order a staff review of zoning for fences, parking and landscaping, according to Rick Warsinski, assistant director of development services.
The result is the revised architectural design guidelines, which were drafted by the development services staff and the Planning Commission together. The new guidelines, Warsinski said, “promote the integration of the design of fencing with the design of landscaping.”
The section on fencing sets rules for materials, setbacks, color, landscaping and screening. One change requires some ornamentation on fences to discourage straight lines of metal, Warsinski said. Fences also are limited to six feet in height in yards next to streets. The set-back rules require that solid fences be at least five feet from the front yard property line, though open fences could be as close as three feet.
Bone said he opposed the measure because of concern about new setback requirements for fences and rules governing larger turnaround space in parking lots.
“We have in the older part of town a lot of shotgun lots,” he said.
“In some units, the turnaround radius would require perhaps taking a parking stall out, and parking is at a premium. We have to set some priorities here--parking or security,” he said in an interview this week.
Senior planner Leslie Kyle said those problems could be considered on a case-by-case basis.
More to Read
Sign up for Essential California
The most important California stories and recommendations in your inbox every morning.
You may occasionally receive promotional content from the Los Angeles Times.













