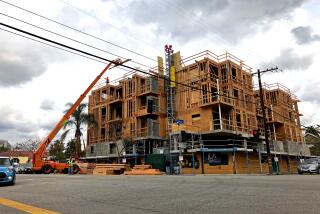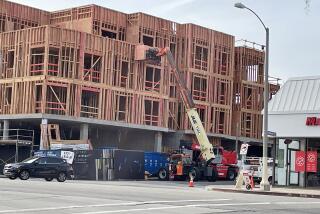Refining a Vision of L.A.’s Future : Development: Planners will convene today to update progress on the General Plan. Discussions will focus on traffic, sewage capacity and jobless levels.
- Share via
The Los Angeles of the future looks pretty good on paper: a bustling metropolis where streets are safe and full of life, where public transit whisks commuters swiftly and comfortably from place to place, where poor and rich alike have equal access to parks, schools and jobs.
But putting dreams on paper is the easy part.
As they draw up a blueprint for growth in one of the most complex cities in the world, Los Angeles planners are reminded that reconciling the public’s dreams with reality is infinitely more difficult.
The two-year task of updating the city’s General Plan is entering its final months. In many ways, this will be the most complicated phase as planners try to marry a vision for the future with the realities of the present.
*
They face the challenge of making the city a more competitive place to do business without sacrificing environmental protection; of promoting the development of urban centers without destroying the landscape of single-family neighborhoods; of encouraging new forms of transportation without denying the region’s long love affair with the automobile, and of accommodating an influx of more than 800,000 people over the next 20 years without overwhelming sewers and landfills.
At a daylong conference today that is open to the public, planners will update their progress toward formulating a 20-year development strategy for the city and discuss how forecasts of traffic congestion, sewage capacity and unemployment levels will shape the plan’s final form. The meeting is at 9 a.m. in the conference center of the Department of Water and Power’s Downtown headquarters, 111 North Hope St.
The General Plan serves as the city’s land-use map, governing how and where the city will develop. It establishes broad policies and sets the tone for the more detailed community plans, which dictate how specific neighborhoods will grow.
Over the past year, planners have conducted dozens of workshops across the city, asking residents how they wanted their neighborhoods to look, feel and move 20 years from now.
The product of those workshops is a policy that seeks to channel 75% of the projected growth over the next two decades onto 5% of the city’s land--ideally, those areas best equipped with infrastructure such as roads and sewers to handle a greater number of people.
*
This 5%--generally along major boulevards and in areas such as Warner Center or Downtown--would accommodate 75% of all new homes and apartments as well as 90% of all new offices and shops. The other 25% of growth would be distributed as evenly as possible throughout the city.
There are a number of reasons for this approach, but all have their roots in the spread-out way Los Angeles has traditionally developed. Since very few neighborhoods in the city are particularly urban, there are relatively few places that have the sort of vitality and street life found in most other major cities.
By increasing densities in targeted neighborhoods, planners hope to make transportation to those areas more feasible as well as to create so-called urban villages, where jobs and shops would be in close proximity to houses and apartments.
In another radical departure from the way Los Angeles has traditionally developed, planners are suggesting building apartments and condominiums above ground-floor shops and offices. This mixed-use development conserves space and encourages walking rather than driving. More than 90% of all new housing built over the next 20 years will be apartments or condominiums.
More to Read
Sign up for Essential California
The most important California stories and recommendations in your inbox every morning.
You may occasionally receive promotional content from the Los Angeles Times.













