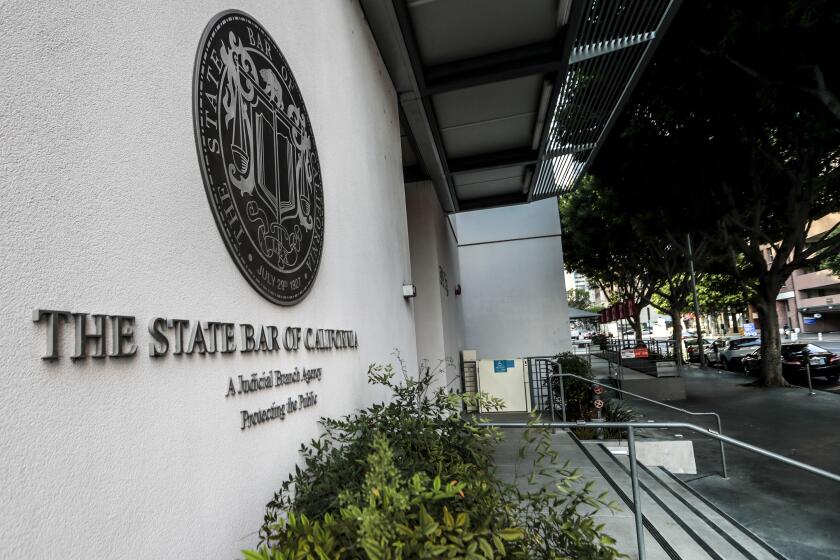HUNTINGTON BEACH : Coast Panel to Hear Pier, Beach Plans
- Share via
Plans to build a Ruby’s Diner at the end of the municipal pier and transform the beachfront into a plaza area will be considered Thursday by the California Coastal Commission.
One issue concerning the diner is the proposed 45-foot height of the 6,510-square-foot restaurant. Another is whether the development meets parking requirements, said Ron Hagan, community services director.
Hagan said the diner’s two-story design is needed to accommodate the plumbing system, vents and air-conditioning unit on the top of the building, which will be screened from public view. He said that placing equipment and utilities under the pier would mean exposure to wave action and the possibility of losing them in a storm.
John Auyong, coastal program analyst for the Coastal Commission, said officials are recommending approval of the 45-foot-high restaurant.
“From staff’s point of view, the concerns have been addressed,” Auyong said. “We are comfortable recommending to the commission that the (height) would not have an adverse impact on views.”
Auyong also said the parking issue has been resolved, as Ruby’s will validate tickets for patrons who park in the city’s downtown parking structure.
Doug Cavanaugh, president of the Ruby Restaurant Group, said the restaurant will be named “Ruby’s Surf City Diner” and feature a surfing theme.
A snack shop and bait and tackle shop on the pier will also be considered for approval.
A new lifeguard tower and restrooms have already been approved.
Hagan said the cost to build all five buildings on the pier is estimated at nearly $2 million. But the city has $1.3 million to construct the buildings.
The cost to build the diner is estimated at $1.2 million, he said. Ruby’s will be built first since it guarantees $150,000 yearly to the city from lease and tax revenue, Hagan said.
Coastal commissioners will also consider approval of the city project known as Pier Plaza. Plans include a plaza area next to the pier with a new boardwalk, public amphitheater, lawn area, restrooms and showers, concession building, bicycle parking and redesigned public parking lots.
Hagan said the Coastal Commission staff is concerned about the proposed width of the nearly one-mile boardwalk for bicycle and pedestrian use.
The city wants to build a 24-foot-wide path, but Coastal Commission officials are recommending a maximum of 17 feet for a boardwalk in an effort to limit encroachment onto the beach, said Meg Vaughn, Coastal Commission staff analyst.
Hagan said the wider boardwalk is needed to meet public safety codes and accommodate emergency vehicles and beach crowds.
More to Read
Sign up for Essential California
The most important California stories and recommendations in your inbox every morning.
You may occasionally receive promotional content from the Los Angeles Times.










