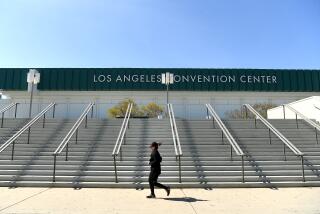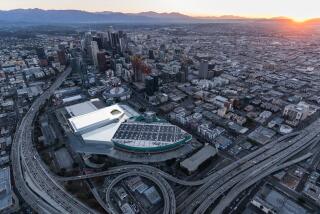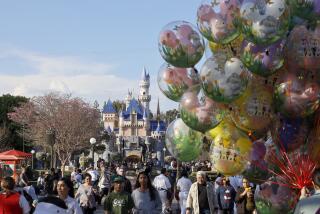NEWPORT BEACH : Planning Panel OKs Church Expansion
- Share via
A local church’s renovation and expansion project took a step forward last week when the Planning Commission approved the two-stage plan.
Under the first phase of the plan, all but the main church building of St. James Episcopal Church would be razed, and new, Mediterranean-style structures would be erected to house a parish hall, kitchen, library, classrooms, a nursery, a preschool, administrative offices, storage rooms and restrooms. The plan was endorsed by the Planning Commission on Thursday.
Church building committee member Bill Dunlap said the work would last from June until May, 1996.
The second phase of construction is not expected to begin for six to eight years, according to city reports. That phase would include a 375-seat sanctuary, a chapel and a choir rehearsal room. The church ultimately would include a 50-foot bell tower topped by an eight-foot cross.
The church is on its original site at 3209 Via Lido and on adjacent property, near City Hall. Officials recently completed a reciprocal parking agreement in anticipation of approval for the renovation.
Congregation member Chris Pauls attributed the need for the new buildings to an expanding congregation, greater educational needs and missionary work within and outside of Newport Beach.
“This is really a launching pad here in Newport Beach for a global ministry,” Rector David Anderson told the commission.
More to Read
Sign up for Essential California
The most important California stories and recommendations in your inbox every morning.
You may occasionally receive promotional content from the Los Angeles Times.










