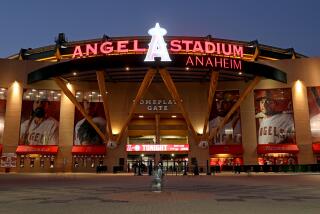Anaheim Hears Proposal to Double Convention Center Size
- Share via
ANAHEIM — The Anaheim Convention Center would eventually double in size and lose its landmark domed-shaped arena if the city moves forward with a six-phase expansion plan proposed by an architectural firm Tuesday.
Using a small wooden model, architects of Hellmuth, Obata & Kassabaum showed how the 29-year-old center could be modernized and expanded to become more competitive with similar venues across the country.
“We’re trying to identify where we can grow and where we need to grow,” Convention Center General Manager Greg Smith said. “It’s very important to the future of the city to have a well-thought-out master plan for the next 15 to 20 years.”
Mayor Tom Daly said the preliminary master plan was “what we had asked for. We wanted big ideas, big concepts. We want to aim real high and really think about the future of the facility.”
The architectural firm, which was responsible for designing the Pond of Anaheim, presented the City Council with a preliminary master plan that recommends expanding center from its current 985,000 square feet to more than 2 million square feet, possibly over a 20-year period.
The first phase of the expansion--deemed the most crucial--would cost an estimated $150 million to $180 million. It has not yet been determined how the work would be funded.
The council hired the firm in November for $1.2 million to create the master plan. The firm’s work will be completed in May when architects present the council with a final plan, which would include more definitive costs and a timeline for construction.
The most dramatic change would be replacing the facility’s domed arena with three levels of meeting rooms topped by an outdoor, rooftop banquet facility. City officials said this would be the final phase of the plan and would not be in place for at least 15 years.
The first phase would include expanding the center’s meeting rooms from 40,000 to 160,000 square feet and expanding the exhibit halls from 450,000 to 700,000 square feet.
At least a part of the money for the project would come from last summer’s increase of two percentage points in the city’s hotel tax, which at 15% is now the third highest in the nation. One percentage point had already been set aside for improvements to the Convention Center and the infrastructure around Disneyland, across Katella Avenue from the center.
Smith said the city hopes to begin construction of the first phase by the spring of 1997 or earlier.
Subsequent phases would include a 60,000-square-foot ballroom and expanded storage areas and underground parking.
With the Walt Disney Co. scheduled to announce an addition to its popular theme park within the next two months, city officials said a face lift for the Convention Center would be timely.
A study last summer by Coopers & Lybrand, one of the nation’s top six accounting firms, showed that Anaheim’s facility is not keeping up with improvements made to convention centers in cities such as Chicago, Dallas, San Diego and Atlanta.
Of the 20 largest convention and trade show facilities in the United States, five have either expanded or are in the process of doing so. Another six, including Anaheim, are considering expansion, officials said.
Anaheim Convention Center has already undergone expansions in 1974, 1982, 1990 and 1993. The original building was 400,000 square feet and cost $6.1 million.
Dozens of members of the area’s tourism industry watched Tuesday’s presentation.
“It’s a marvelous design,” said Charles Ahlers, director of the Anaheim Visitor and Convention Bureau. “If we choose not to act, Anaheim will lose its position in the convention market. This will keep us competitive for the next several years.”
More to Read
Sign up for Essential California
The most important California stories and recommendations in your inbox every morning.
You may occasionally receive promotional content from the Los Angeles Times.













