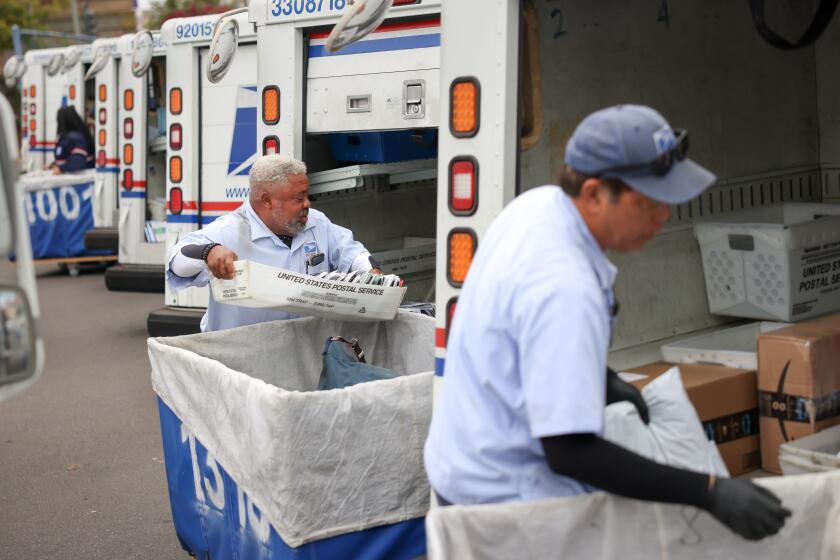Group Wants to Show Its Old Towne Design
- Share via
An architectural group has completed its design for a rehabilitated Old Towne and is ready to share its vision with the public.
The design consortium of 10 architects and landscapers, which presented its plan to city officials earlier this week, will meet with other groups over the next six months to seek comment.
The collaborative was formed several years ago to help the city set standards for state-mandated seismic retrofitting of buildings.
The group then drafted plans for changes to streets, parks and building facades that would give Old Towne a coherent architectural theme and regional identity, said Leason F. Pomeroy, an architect volunteering his time for the project.
The goal is to attract the same types of visitors who travel to restored Old Towns in Pasadena and Monrovia. “We all love Orange and want to improve it and preserve it for the future,” Pomeroy said. “You need a plan to do that.”
The group’s proposal includes restoring building facades to their original 1930s-era look, as well as creating one-way streets and a “loop” system to improve traffic circulation and parking.
Planning Commissioner Randy Bosch said the vision could be key to revitalizing Old Towne Plaza.
“We want to empower the merchants and property owners to envision where they might fit in,” Bosch said.
The public meetings will be on alternate Saturdays at City Hall. Information: (714) 744-5500.
More to Read
Sign up for Essential California
The most important California stories and recommendations in your inbox every morning.
You may occasionally receive promotional content from the Los Angeles Times.










