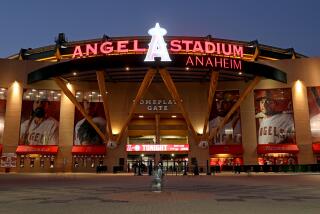Stadium’s New Look Puts Premium on View
- Share via
ANAHEIM — Promising a ballpark that will be the envy of all others, Disney officials have finally offered a peek at what Anaheim Stadium will look like after its 18-month, $100-million make-over.
But even glossy photographs and perfect drawings can’t do the “better Big A” justice, officials say.
“These pictures . . . have whet our appetite for the finished project, the real thing,” said Mayor Tom Daly. “Hurry up, OK?”
Council members this week fawned over the planned multicolored, paved promenades with music, food and a “picture-perfect” courtyard entrance, where a tiled baseball field is dwarfed by a pair of giant Angel helmets. They were awed by the designated “Fun Zones” for children, where young fans can discover baseball history and pose with life-sized photographs of Angel players. Not to mention the bigger suites, the better seats, and that much-hyped view through center field of the mountains and beyond.
“It won’t be long before people who talk about Camden Yards and [the proposed] PacBell Park won’t forget to include Anaheim Stadium right along in there too,” said Kevin Uhlich, the Angels’ director of operations. “It will truly be among the best.”
One longtime opponent of the stadium deal was grudging in his praise. Councilman Bob Zemel said he would like the baseball-only stadium to be used for football as well.
“Certainly, what Disney will do to that stadium will be exceptional,” said Zemel, the only council member to vote against the project. “But that stadium . . . is still a sore spot for me.”
Most of Zemel’s colleagues on the council gushed over the plan and praised Disney for staying “on schedule and on budget.” Crews already have removed most of the outfield seating and massive Jumbotron scoreboard panels, and have started building new dugout suites, which will give fans on-field views similar to those of players.
“I’m amazed how quickly you’re moving on this thing,” Councilman Lou Lopez told the Disney engineers. “It’s going to be absolutely incredible.”
Yet even as work moves along on the 30-year-old stadium, changes are being made. Crews won’t move the park’s original, A-frame scoreboard back to the field from its current home in the parking lot because officials feared it is too unstable. Instead, the landmark will stay where it is and the Jumbotron scoreboard will be moved so that drivers can see inside the park from the Orange Freeway, said Bill Robertson, a spokesman for Anaheim Sports Inc., a Walt Disney subsidiary that runs the newly named Anaheim Angels.
“That view’s going to be an invitation, a calling card,” said Earl Santee, an architect for HOK Sport Facilities, which is overseeing the renovations. “People will see inside the bowl and fans will see out. The feeling will be like no other.”
Crews also will make sure 2,000 more seats will be ready by next season than originally planned, Robertson said. By the first home game in April, the stadium will seat 33,000 people; by its completion in 1998, capacity will increase to 45,000. No seats will be ready beyond the foul line poles next year.
“We’re trying to keep the fans coming,” he said. “We’ve added some more seats in the club level near third base.” The rest of the club level will be closed next season.
It is unclear how much all of these improvements will affect ticket prices, Robertson said. Santee said the new stadium borrows ideas from some of the best ballparks and adds polish. His firm has helped design Oriole Park at Camden Yards, Coors Field in Denver and Jacobs Field in Cleveland, among others.
“It’s going to be so unique,” Santee said of Anaheim Stadium. “We’ve never come close to this before.”
(BEGIN TEXT OF INFOBOX / INFOGRAPHIC)
Big A Breakdown
Renovation of Anaheim Stadium is well underway, but there will be many seats unavailable during the 1997 season. Here’s how seating will look when the first pitch is thrown in 1997:
Closed for renovation during 1997.
Note: About 2,000 seats in the club concourse area along the third-base line marked for closure will actually be available, but Disney officials are unable to say precisely where they will be.
Club Pavilion
Field Pavilion
Terrace Pavilion
Club Concourse
Terrace Box
Terrace MVP
Field Box
Field MVP
Lower View
Upper View
Construction Timetable
Phase 1, off-season, Oct. 1, 1996-April 1, 1997: Includes removal of outfield seating, reconstruction of press level, construction of dugout level suites, removal of football press area and relocation of Jumbotron scoreboard
Phase 2, 1997 season, April 1-Oct. 1: Includes renovation of club level suites (which will be closed with the exception of 2,000 seats on the third-base side), relocation of bullpens, construction of concourse in the outfield and completion of dugout suites
Phase 3, off-season, Oct. 1, 1997-April 1, 1998: Construction of exterior plaza, stair and elevator towers, new stadium club; renovation of food services facilities and installation of new seating
More to Read
Go beyond the scoreboard
Get the latest on L.A.'s teams in the daily Sports Report newsletter.
You may occasionally receive promotional content from the Los Angeles Times.






