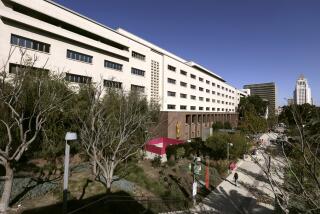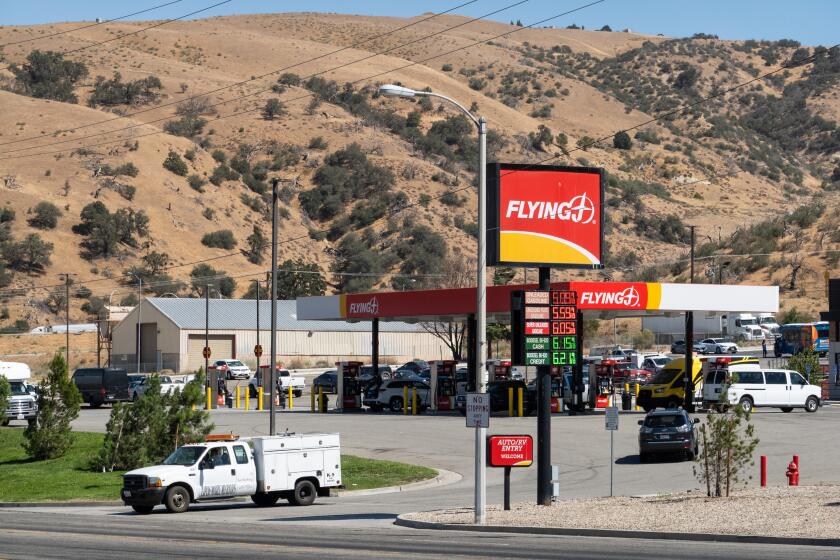Fillmore Staff Gets Jump on Move to New City Hall
- Share via
FILLMORE — Some residents wryly call it the White House.
One wit labeled it Campbell Hall, a reference to Fillmore Mayor Roger Campbell. Campbell prefers Payne’s Palace, after City Manager Roy Payne.
Today you can call Fillmore’s new City Hall occupied.
Municipal employees spent Thursday unpacking boxes, vacuuming carpets and polishing the municipal seal in the terrazzo floor of the vaulted lobby of the elegant neoclassical $2-million building.
The day after Christmas was supposed to be a hectic moving day, with workers hauling hundreds of meticulously numbered boxes of city files in a relocation timed to the hour.
But about two dozen people, including the husband of one councilwoman, unexpectedly showed up Monday to assist with the two-block move. A box brigade snaked up the stairs of the new building, out the temporary plywood doors and past the fountain on the town square.
The planned three-day move was completed in one, allowing most employees to leave at noon Christmas Eve.
“It was just like a barn raising,” said Assistant Planner Kevin McSweeney.
City Hall is expected to reopen for business Jan. 2, although phone service may be disrupted for several hours while the switch to the new building is completed.
Council members hope to be leading the public on tours by Jan. 11.
“It’s not the city staff’s City Hall, it’s the citizens’ City Hall. That’s what they want to stress,” McSweeney said.
In terms of practicality, the 14,000-square-foot building is large enough to accommodate all two dozen members of the municipal staff. City employees were previously scattered throughout the town in trailers and offices, in addition to the cramped quarters of the 5,000-square-foot old City Hall, which was built in the 1950s.
*
The consolidation should facilitate communication among departments, and cut down what little bureaucracy there is in Fillmore. No longer will someone seeking a building permit be forced to trek among three departments in three different buildings.
In terms of aesthetics, residents and officials say the building succeeds as well.
Topped with a 56-foot-high copper cupola that can be seen glinting in the sun from California 23, which winds through the hills overlooking the modest Santa Clara Valley community, the building is already a landmark.
Constructed in the center of Fillmore’s restored downtown, its eight 16-foot-tall ionic columns look out over the town square and Plaza Park, next to the train tracks that officials hope will draw more tourist dollars to help fuel the city’s economic future.
“We were looking for a building that would be a signature building for the city of Fillmore,” Campbell said. “Something that would make a statement that this is the governmental center for the city. . . . It’s a beautiful, proud building.”
*
It exemplifies a community remaking itself after the devastation of the 1994 Northridge earthquake.
The disaster wiped out the years of savings that officials had gradually accrued to finance the building, as the money went instead to various relief efforts.
Political wrangling in Washington delayed for months a $1.4-million federal grant secured to pay for most of the construction costs.
And an initial architectural design that proved too expensive forced officials to backtrack and start from scratch again.
“They [officials] told us they were not too pleased with the design they had before--it did not reflect the image Fillmore wants,” said Dao Doan, the Ventura architect who designed the building. “They were looking for a building that has a sense of timelessness, a building that looked like it had been there forever.”
Some customers gripe that the building is a little too much like the Taj Mahal for a modest farming community, said June Geiger, owner of a hair salon across the street. But that is a minority view.
“I think it looks a lot nicer, I think our town looks a lot nicer,” said Rosie Gaspar, 21, as she watched her son get his hair cut. “I used to work in the old City Hall and it was really crowded.”
*
The new City Hall was designed to serve Fillmore’s needs for the next 50 years.
The council chamber, which is double the size of the old meeting room, sports a cherrywood dais and room for broadcast facilities. Audio transmissions over the city’s public-access channel are expected to begin within weeks, although televising meetings is a more distant prospect, Campbell said.
There are three conference rooms, as well as offices for the City Council and Supervisor Kathy Long. Such ample space was nonexistent in the old City Hall, which will be taken over by an expansion of the Sheriff’s Department substation.
But there are some temporary glitches. For example, there is no hot water or toilet stalls yet.
The building’s heavy wooden front doors are still en route from Idaho, forcing construction workers to attach temporary plywood versions and prompting jokes about the city’s new open-door policy.
And although the elevators are working, they cannot be used until a state official arrives Dec. 31 to inspect them.
Still, these are small matters, said Payne as he took a break from vacuuming the floor of his spacious second-floor office. The city manager’s window overlooks the town square, with a stunning view of San Cayetano Mountain.
This, he said, is a City Hall with a warm and welcoming image, designed to evoke a sense of pride and friendliness in residents and visitors alike.
“The whole attitude of a community can be assessed by looking at the type of architecture in the civic buildings that they have,” Payne said. “With this architecture, it makes a statement that Fillmore is going to retain its small-town values and is going to retain its 1930s and 1940s architecture.”
More to Read
Sign up for Essential California
The most important California stories and recommendations in your inbox every morning.
You may occasionally receive promotional content from the Los Angeles Times.













