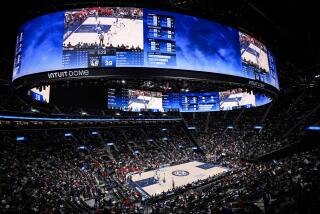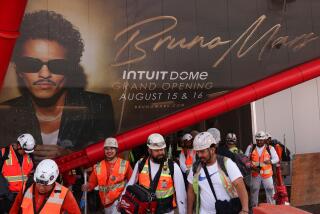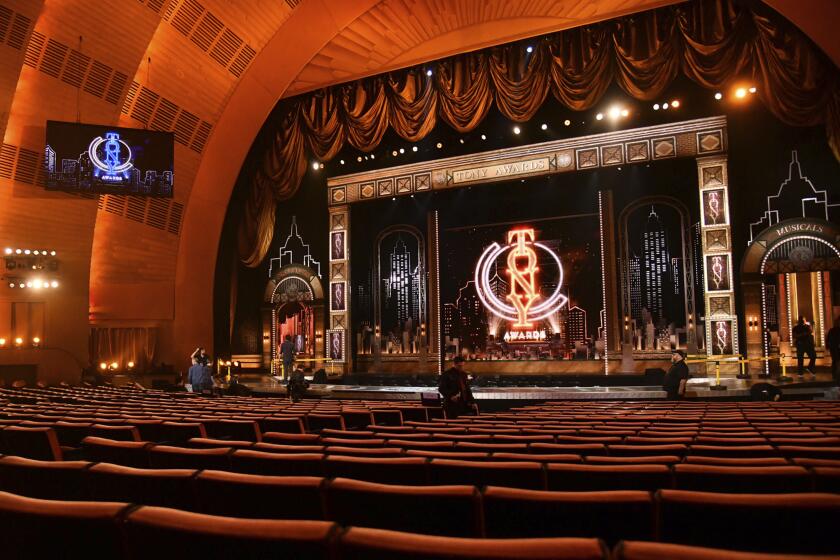An Arena That’s a Good Sport, If Somewhat Clumsy
- Share via
More than just sports franchises and pop concerts are counting on the success of downtown’s new Staples Center, the $400-million sports complex that will be home to the Lakers and Kings and on Sunday night hosted the Boss. Civic leaders are touting it, along with the still-to-come Walt Disney Concert Hall, as the central elements in the long-standing efforts to revitalize downtown.
These are high expectations, and the building, designed by NBBJ Sports & Entertainment architects of Marina del Rey, does a lot of things right. At a time when many arenas are just enormous blots on urban landscapes--big, bland fortress-like boxes floating in seas of parked cars--Staples Center achieves a real connection with its urban context. By carefully breaking down the building’s scale, the architects have produced a sleek, dynamic design that addresses the pedestrian city while losing little of its power as a piece of large-scale urban infrastructure. As one piece in the urban puzzle, it will help make its corner of downtown a more lively environment.
But despite its aspirations, Staples Center is not the kind of strong architectural statement that makes a civic monument. As architecture, the complex lacks both compositional subtlety and structural power. The result is a building that reaches for the stars but quickly tumbles back to earth.
*
Set at the corner of Figueroa and 11th streets in the shadow of the 110 Freeway, the center has a simple appeal. Its scale is human, even if its forms are inelegant. By embedding the drum-like arena in a low, circular form that houses restaurants and foyers, the architects aggressively connect the form to the street. The curved south facade, for instance, echoes the nearby Convention Center, framing a small public plaza. Arena offices--which typically would be buried underneath the stands--here are housed in a long, streamlined building that extends along Figueroa, framing a triangular entry court. In one particularly elegant gesture, the exterior walls tilt gently outward to give the plaza and sidewalks a more intimate feel.
Just as important, the architects chose to open up the interior of the building to the surrounding view. Fans can gaze out at the downtown skyline through 80-foot-tall windows from a multitude of foyers and stairways. A series of balconies steps back above the main entry so you can watch people on the plaza below if you can’t bear to watch a game. This device draws the intensity of the shared public event out into the public realm. Seen from the nearby freeway at night, the building glows like a great churning machine, ant-like masses flowing through its walls.
Once inside, the architecture is crisp. Light spills in through towering windows. Slender 80-foot-tall concrete columns line the lobby. Long, narrow escalators lead past a series of foyers to the upper decks. Like all stadiums today, Staples Center is strictly segregated along class lines: Corporate types make their way to three floors of luxury suites, while blue-collar sports fans take the escalators to the cheap seats above.
But by creating a series of interior balconies that open up views between the various foyers and by refusing to seal off the luxury suites behind intimidating glass walls, the architects maintain a sense of shared experience that is the essence of a sports event.
But that’s as far as the design goes. The arena’s interior concrete frame is straightforward, banal. The roof design--which could have been an obvious opportunity for some structural fireworks--is a bland grid of black cross braces, with one massive truss supporting most of the weight. In a particularly silly gesture, the truss pops through to the outside, looking like an enormous surfboard left lying on the roof.
*
Sports venues that are powerful works of architecture are rare, but they exist. The best are buildings whose muscular forms evoke the physical beauty of the athletes they house. In Pier Luigi Nervi’s 1959 design for the Flaminio Stadium in Rome, for instance, the oblong band of the concrete stands seemingly floats above the level of the field, its delicate form gently resting on a series of Y-shaped concrete columns. More recently, architects such as Fumihiko Maki, in Japan, and Renzo Piano, in Italy, have created sports structures so taut and muscular that they seem on the verge of bursting apart. These structures powerfully evoke the ambiguous tensions inherent in any mass event.
Other designers might have toyed with other themes. Dutch architect Rem Koolhaas, for instance, often juxtaposes large pieces of urban infrastructure against the scale of the lone human being. In his 1994 design for a conference center in Lille, France, Koolhaas set a collection of over-scaled urban elements inside an egg-shaped container, as if huge chunks of the city had been sliced out and reassembled under one roof. Imagine that same strategy adapted here.
Staples Center falls far short of that kind of originality. Just as the streamlined look of ‘50s-Moderne architecture was a superficial take on the more rigorous machine aesthetic articulated by the early Modernists, Staples Center’s sleek, curved lines and sometimes clunky forms are a shallow take on the more dynamic work of those architects who are exploring the boundaries of contemporary design.
We live in an era when architecture is more open and varied than ever before. The dogmas of Modernism have been swept away. People are slowly beginning to believe again in architecture’s ability to touch the spirit and move the cultural landscape. Frank Gehry’s Guggenheim Museum in Bilbao, Spain, shows that it can be done, and one hopes that Gehry’s Disney Hall will do the same. Staples Center may be a good, competent building, but it’s time for our civic leaders to strive for more.
More to Read
The biggest entertainment stories
Get our big stories about Hollywood, film, television, music, arts, culture and more right in your inbox as soon as they publish.
You may occasionally receive promotional content from the Los Angeles Times.










