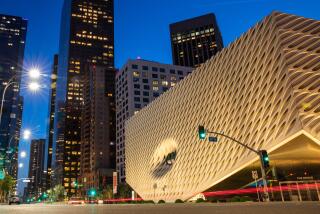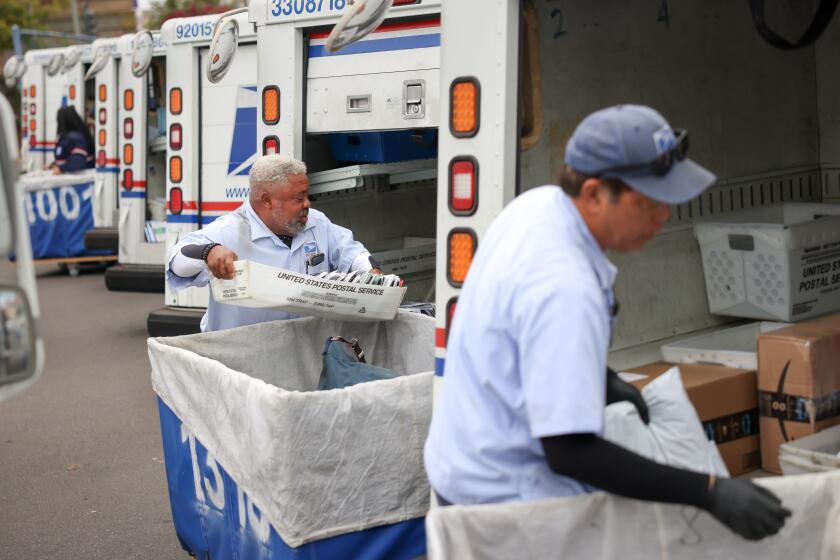A Grand Idea in Theory
- Share via
After a decade of misguided and aborted master plans for the redevelopment of downtown’s Grand Avenue, the Music Center of Los Angeles County may have finally found a winner.
The plan--meant to integrate the center with the new Walt Disney Concert Hall and the Cathedral of Our Lady of the Angels, both under construction along the avenue, and the Civic Center to the east--was presented to the board of directors Monday.
It would be implemented in three phases. Phase 1 would reconfigure Grand Avenue between 2nd and Temple streets, transforming it into a meandering, tree-lined boulevard.
Phase 2 would partially lower the Music Center’s concrete plaza, linking it directly to the avenue. It also calls for a new public reception hall between the Dorothy Chandler Pavilion and the Mark Taper Forum, an addition to the Ahmanson Theatre, and a new Center Theatre Group building across Temple Street that would be expanded to include a children’s theater and rehearsal halls.
The final and most stunning part of the plan, however, would reconstruct the slope of Bunker Hill east of the Music Center, transforming the stretch of land that runs from Grand Avenue through the current Civic Center Mall down to City Hall into an extraordinary, 20-acre urban park.
Although the plan has yet to be fully developed and will require formal approval from city and county agencies, Music Center officials hope that the first phase can be completed for the opening of the Walt Disney Concert Hall in October 2003, which would mean construction would have to begin in summer 2002.
As always, there are hurdles. The Music Center has yet to complete an environmental impact report for the plan’s first phase, which is necessary before city and county officials can review the project. Nor has it resolved the question of funding. Although the county, the Metropolitan Transportation Authority and Caltrans have already set aside a total of $9.4 million for Grand Avenue improvements, Music Center officials estimate the cost for Phase 1 at $50 million. If the plan goes forward, the
board expects to launch a major capital campaign next year to make up much of the remaining funding. There are no cost estimates or construction schedules for Phases 2 and 3, the most speculative part of the plan, and it remains unclear how they might go forward.
What is clear, however, is that the Music Center’s plan is the first serious proposal in decades for the rehabilitation of downtown’s so-called cultural corridor. If the entire plan is completed, it will go far in undoing one of the city’s greatest urban tragedies: the razing in the 1960s of much of Bunker Hill and its historic residential neighborhoods. Nearly 40 years later, with many of those lots still undeveloped, downtown has yet to recover from the blow.
*
Various plans to revive the avenue have been put forward over the years. In 1980, local developer Maguire Partners proposed an intriguing scheme along Grand Avenue that called for a mix of commercial and cultural buildings designed in a variety of architectural styles. Instead, the city built California Plaza, a cluster of corporate towers and one arts institution--architect Arata Isozaki’s Museum of Contemporary Art--that was largely buried below street level. In 1998, the Community Redevelopment Agency developed a proposal that included a broad median strip lined with palm trees, lights, cafes and book kiosks. But with a meager budget of $2 million, the plan was largely cosmetic.
Last spring, Music Center President Joanne Kozberg and board Chairwoman Andrea Van de Kamp met with Disney Hall’s architect, Frank O. Gehry, and asked for advice. Gehry suggested gathering together many of the architects who had already designed major landmarks along the avenue and cloistering them in a room to hammer out a design. The team met last August: Gehry, Isozaki, Hayden Salter (representing Jose Rafael Moneo, the designer of the Cathedral of Our Lady of the Angels), landscape designer Laurie Olin (whose firm had worked on the CRA plan), real estate developer and Music Center board member Stuart Ketchum, and Altoon + Porter Architects, a local firm acting as executive architects.
The result is an unusual hybrid of 19th century Beaux Arts planning schemes, contemporary eclecticism and a romantic, picturesque park.
The team began by tearing up the base of the existing Music Center, a complex that was completed in 1964 and features all the worst aspects of late Modernism. The Dorothy Chandler Pavilion, Mark Taper Forum and Ahmanson Theatre all sit on top of a vast concrete plinth that seems to float above Grand Avenue like the deck of an aircraft carrier. Parking is underneath the plinth, with additional spiraling entry ramps located across the avenue.
The new design would demolish a large portion of the plaza and move the parking entrances to Hope Street. The avenue-level plaza will be heavily landscaped with trees, with a grand staircase leading up to a smaller plaza. The towering colonnade that now frames the site will also be demolished.
Freed from the confines of the plinth and colonnade, the existing performing arts buildings are treated as independent structures, creating a stronger, more varied visual relationship between the center, Disney Hall and the cathedral. Equally important, however, lowering the plaza to Grand Avenue-level would directly link the Music Center--now isolated from its context--to pedestrian traffic on the avenue.
The team also reversed the existing bend in Grand Avenue, which curves almost imperceptibly toward the Music Center between 1st and Temple streets. In the new plan, the avenue will curve away from the Music Center. As it moves south, it will curve back and then out again in front of Disney Hall. (The architects envision a third curve--not part of this plan--in front of MOCA.)
*
The notion of a wiggly street is an odd one. It ignores a central tenet in the design of modern cities: Follow the straightest path between two points. And symbolically, the new avenue’s contrived form reinforces an image of today’s Bunker Hill that many have tried to bury for decades: its artificiality. Instead of a natural contoured mountainscape, there is only the hollow concrete armature that was built when the real hill was demolished.
Still, the additional space in front of the Music Center would create room for the tree-lined plaza. Across the street, meanwhile, the curving sidewalk would provide a sweeping view across the existing Civic Center Mall down to City Hall.
The curve in the avenue at Disney Hall has a similar impact. Currently, the hall’s swooping stainless-steel facade leans dramatically out over a narrow sidewalk. Gehry thinks the narrow sidewalk feels claustrophobic. I’ve always liked the gesture; the building seems to be reaching out to sweep you out of the daily grind into a more exuberant world. Either way, expanding the size of the sidewalk would give the hall more breathing room.
But the team’s most stunning suggestion isn’t the reconfigured avenue or the lowered Music Center plaza--it’s the mall, whose creation would entail the reconstruction of four city blocks. The existing mall begins at Hill Street and ends abruptly against a massive retaining wall at the foot of Grand Avenue, with cars rumbling by 16 feet above. It is framed on two sides by the Los Angeles County Courthouse and the Hall of Administration. The new design reconstructs the natural slope of the hill, creating a sweeping lawn peppered with trees, fountains and small-scale food pavilions that would extend all the way to Spring Street.
Whether the new mall has any chance of getting built is questionable. It would require rethinking the layout of both the County Courthouse and the Hall of Administration, and although both buildings were damaged in the 1994 Northridge earthquake, the county has yet to decide whether to demolish or renovate them.
Speculative or not, however, the new mall is something downtown desperately needs. Its axial layout recalls a mini version of Pierre Charles L’Enfant’s design for the National Mall in Washington, D.C. Its location has symbolic resonance, linking two of the city’s most important historical forces, the Department of Water and Power at the crest of Bunker Hill to City Hall.
Most important, it could single-handedly provide the kind of urban richness and social diversity that downtown boosters claim they want. Conceived as a bustling “arts park,” its lawn would draw a mix of ethnic and social groups, picnickers, Frisbee throwers and sunbathers, cementing a critical bond between Grand Avenue’s cultural institutions and the everyday life of the city. That this could be accomplished at a time when the public realm is increasingly in the hands of corporate interests--think CityWalk--makes the idea even more extraordinary. It is the best kind of retro-planning.
It should be stressed that the entire design is only in the preliminary stages, and it retains many unresolved, even carelessly thought-out elements. Even in its current, sketchy form, the reception hall for the Music Center Plaza, for example, is ridiculously over-scaled. It blocks the main axial view that would otherwise connect the DWP building to City Hall (a mistake that would have made any 19th century Beaux Arts planner cringe.) The rows of illuminated fountains rendered on some of the plans for the avenue are simply tacky. And the small food pavilions spread out along both the avenue and the mall only add an element of inflexibility to a plan whose main beauty is its openness. Such details seem to be left over from earlier schemes that relied on finicky details to obscure the fact that they lacked a strong overall vision.
More important, however, is the very real possibility that only a portion of the plan will ever get built. A tweaked Grand Avenue and a reconfigured Music Center plaza would greatly improve the two blocks between Temple and Second, but they would do little to revive Bunker Hill. Without the mall, downtown’s cultural zone will remain an incomplete urban fragment, severed from the energy of the surrounding city.
That aside, there is no question that the Music Center plan is a meaningful first step. Humane in scale, diverse in spirit, the scheme reaches out to the surrounding city. It could, with some careful tuning and aggressive planning, transform downtown into a viable component of urban life in Los Angeles, and in doing so, send healthy ripples across the city.
(BEGIN TEXT OF INFOBOX / INFOGRAPHIC)
Proposed Changes to the Music Center and Civic Center
A: Phase 1
Grand Avenue would be reconfigured between 2nd and Temple streets into a series of curves.
B: Phase II
Music Center plaza would be redesigned, resulting in a new street-level entrance along Grand Avenue.
C: A new public reception hall.
D. A wraparound addition to the Ahmanson Theatre.
E. A new Center Theatre Group building to include rehearsal halls and a children’s theater.
F: Phase III
Reconstructing Bunker Hill east of the Music Center, transforming the land from Grand Avenue through the Civic Center Mall down to City Hall into a 20-acre urban park.
*
Existing Buildings
1. Walt Disney Concert Hall (under construction)
2. Dororthy Chandler Pavilion
3. Mark Taper Forum
4. Ahmanson Theatre
5. Cathedral of Our Lady of the Angels (under construction).
More to Read
Sign up for Essential California
The most important California stories and recommendations in your inbox every morning.
You may occasionally receive promotional content from the Los Angeles Times.










