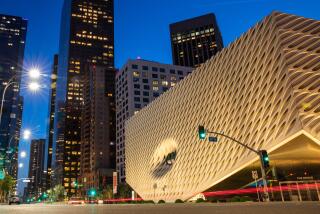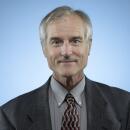Making the Avenue Grand
- Share via
First, the Cathedral of Our Lady of the Angels, its earth tone walls reaching heavenward. Then the Walt Disney Concert Hall, a vision of undulating steel panels.
And what comes next in the renaissance of Los Angeles’ downtown Grand Avenue--a symbol, in the estimation of The Times’ architecture critic, of the city’s “growing stature as a place of genuine cultural depth”?
Central Los Angeles High School No. 9!
That’s no joke. After years of talk, the Los Angeles Unified School District is taking steps to convert its tired downtown headquarters into a high school.
By the time the cathedral opens in 2002, if all goes well the district’s administrative staff will be relocated to a high-rise somewhere else.
The collection of dreary, disjointed office buildings they occupy will be cleared away. And the city will be watching to see what the beleaguered district, whose own staff once dubbed it “the ugly little building capital of the world,” can do to match the flamboyant creations of Spanish architect Jose Rafael Moneo and Los Angeles luminary Frank Gehry.
“Nice company,” said architect Chris Martin, who has won the job to design the new school.
Martin is no slouch himself. He and cousin David, the firm’s chief of design, represent the third generation in a family business founded in 1906. A.C. Martin Partners has its imprint on several downtown buildings, from the Department of Water and Power headquarters to the Sanwa Bank plaza.
The firm has also designed dozens of schools, several in Los Angeles.
But the downtown high school presents Martin with the opportunity of a lifetime--along with some hair-raising challenges.
Not only must he make the school stand tall beside the commanding mass and grandeur of the cathedral, which is just across the Hollywood Freeway, and the concert hall two blocks south, but he must do it on a relatively tight budget of $30 million. That’s just a fraction of the cathedral’s cost.
The very name bestowed upon the project, a drab reference to the multiple sites identified as replacements for the abandoned Belmont Learning Complex, reflects the school district’s determination to avoid being accused of building another Taj Mahal.
As if that weren’t pressure enough, the Martins also have to fit the essentials for 1,500 students--classrooms, cafeteria, gymnasium and playing fields--onto a piece of land about a third the size of the average Los Angeles high school.
And they have to do all that on a white-knuckle timeline, with opening scheduled for September 2004.
The project is among the more creative solutions the district is seeking in its crash program to find sites for about 85 new schools in a built-out city.
The artistic and logistic challenges have sent Martin on flights of inspiration--and occasionally plunged him into the hedgerows of reality.
One inspiration was to build a new bridge across the Hollywood Freeway, wide enough that it could be covered with turf and serve as a football field.
This is an architectural trick that has been used effectively in other cities--La Canada Flintridge, for instance--to soften a harsh freeway environment with greenery. A bridge would also tie the school property, at the north end of Grand Avenue, into the new arts corridor.
“It is a great idea,” Martin said. “As an urban planner, I really believe in that sort of project.”
But such a structure might cost $50 million or more--more than his entire budget. He has thought of appealing to civic philanthropy, but even if he had the money, there wouldn’t be time to complete such a demanding engineering project.
The compromise is a reduced field, large enough for soccer in the fall and baseball in the spring, but not for football. The football team will have to use another school’s field. The athletic facilities will also include a pool and tennis courts, amenities that can be shared with the community.
Being neighbor to a cathedral comes with a unique set of social and aesthetic obligations.
At a recent planning session, one official questioned the placement of the truck bay for the cafeteria facing south, toward the city’s No. 1 place of worship.
“Where’s the trash going to be?” asked Richard Alanzo, the local area superintendent. He didn’t want garbage spoiling the cardinal’s view.
Another problem is the gym. On the foam board model, it sits all by itself on a corner of the field, its plain, boxy design hardly complementing the much more graceful, up-reaching aspect of the cathedral.
They are still working on that one.
When finished, the school will sit atop old Ft. Moore Hill, an abused piece of downtown topography that was excavated on two sides for Hill Street and the Hollywood Freeway, leaving sheer drops on the east and south.
School district officials have asked Martin to orient the main entrance north on the slope descending toward Cesar Chavez Avenue, the route that will bring most students who come by foot.
That requirement posed another challenge for Martin, who wanted to connect the campus with the rich cultural institutions on Grand Avenue, including the Dorothy Chandler Pavilion, the new Disney Hall and the recently built Colburn School of Performing Arts, a private institution that is planning to add a residence hall for its students.
Billionaire financier Eli Broad, who is leading the Disney project, has been pushing for a Grand Avenue remake that would transform the five blocks from the Central Library to the cathedral into a promenade of international pretensions.
Martin hopes to make the campus the end point of that stroll. “If we spend anything on the architecture, it will be on the Grand Avenue side,” he said. “It would be wonderful to carry some of those pedestrian amenities and international expressions across the freeway to where Grand runs into Cesar Chavez Avenue.”
Broad said he has told Supt. Roy Romer that his foundation would contribute money to make the new school into a performing arts showpiece, but he does not know if the district intends to pursue it.
The current plan is to demolish the blocky concrete parking structure that isolates the site from the thoroughfare. In its place, the main campus building would present pedestrians with a curving facade along Grand Avenue, ending in an auditorium on the north side.
To help draw that foot traffic across the freeway, Martin hopes to construct a monument of some kind on unused Caltrans land west of the new campus.
Again, he’s thinking of approaching the philanthropic community to pay for the monument.
In his moments of inspiration, Martin talks about widening the Grand Avenue bridge to allow pedestrian-friendly sidewalk commerce.
But maybe that’s another project, one with a patron who wants to shoot for the stars.
More to Read
The biggest entertainment stories
Get our big stories about Hollywood, film, television, music, arts, culture and more right in your inbox as soon as they publish.
You may occasionally receive promotional content from the Los Angeles Times.











