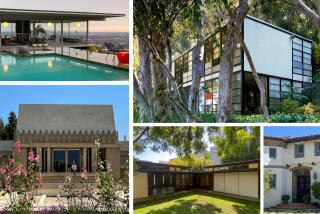2 Equals 1 in This Kaufmann Estate
- Share via
This Beverly Hills-area home was built for a bank executive in 1923. The main house and guest house originally were connected by a breezeway but sometime in the 1950s the property was separated. Not until recently, after the owner of the main house purchased the adjacent parcel with the guest house, was the nearly 2-acre property reunited.
Now the estate has been restored and looks more like what architect Gordon B. Kaufmann intended.
Kaufmann, who died in 1949, designed public buildings as well as residences. Among his clients were Scripps College in Claremont and La Quinta, the resort. He also designed Greystone Park and Mansion, the 1928 Doheny Mansion now owned by the city of Beverly Hills.
Asking price: $10.2 million
Size: The estate has seven bedrooms and nine bathrooms in 12,727 square feet. There is a 10,105-square-foot main house and a 2,622-square-foot guest house. The main house is on a 46,080-square-foot lot; the guest house is on a 28,157-square-foot lot.
Features: The gated Mediterranean-style home has a large motor courtyard, breakfast and dining rooms, a patio, a library, and central air-conditioning and heat. The landscaped yard has a pool.
Where: Beverly Hills area
Contact: Barbara Robinson, (310) 385-7225, DBL Realtors, Beverly Hills
More to Read
Sign up for Essential California
The most important California stories and recommendations in your inbox every morning.
You may occasionally receive promotional content from the Los Angeles Times.






