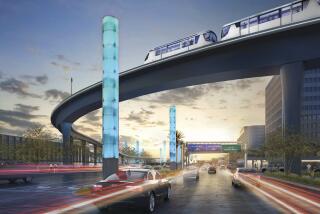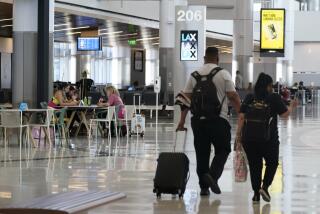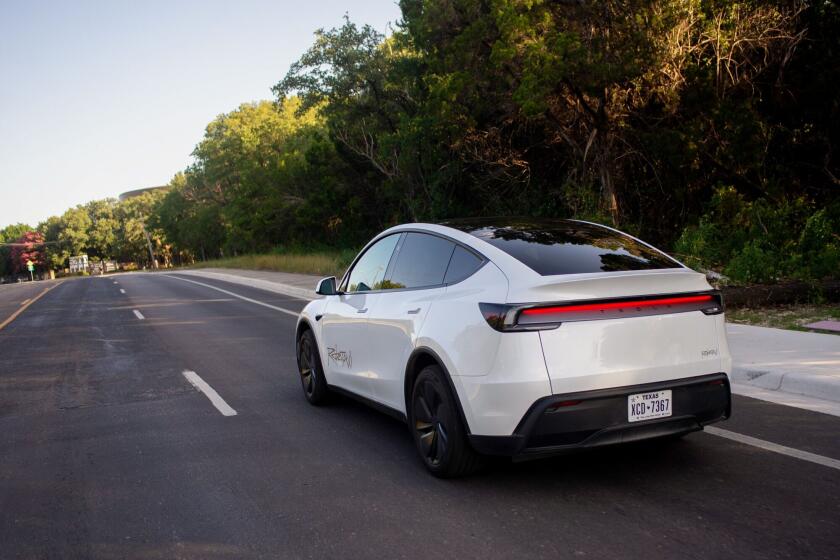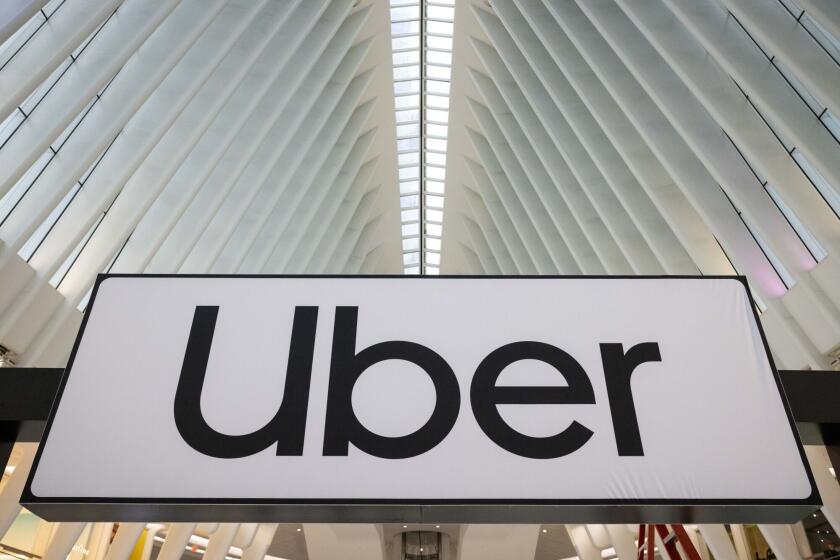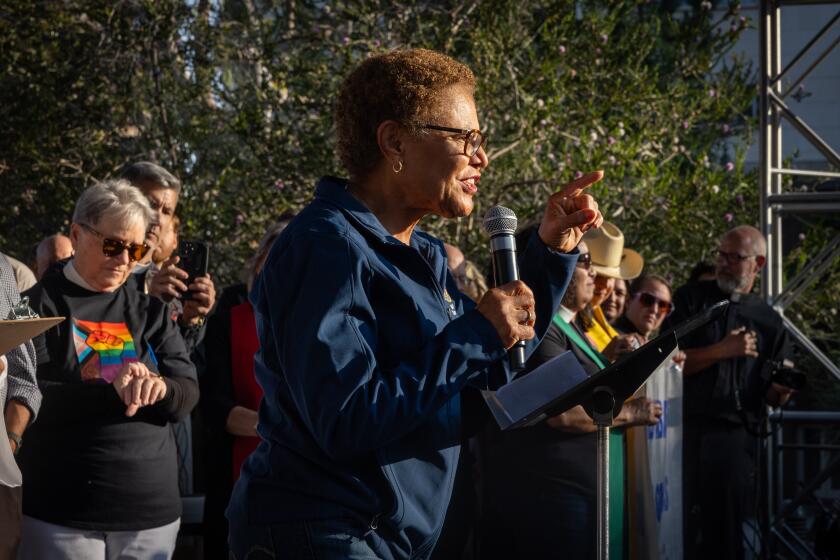$9.6-Billion Make-Over for LAX?
- Share via
Aging Los Angeles International Airport would be transformed by a $9.6-billion modernization effort that would dramatically alter the airfield, ban traffic in the central terminal area and rely on an elevated train to link LAX with new facilities to the east, according to a plan to be unveiled today.
Although it would add little capacity, the sweeping plan seeks to curb long lines and traffic congestion at LAX by building more terminal space and encouraging passengers to use mass transit. It also calls for runway modifications to guard against accidents or near misses and to prepare for the 555-seat Airbus A380.
Mayor James K. Hahn will outline the much-anticipated proposal this morning in a ceremony at LAX.
“The airport doesn’t work,” Hahn said Monday. “We need to do this now so the airport can function in an efficient way without coming to a standstill.”
The mayor’s proposal calls for a massive demolition effort that would eliminate four terminals and parking garages in the central terminal area. Futuristic, multilevel terminals, complete with concrete basements for bomb technicians to check suspicious bags, would be built in the middle of the airport’s horseshoe-shaped roadway.
The plan would seek to cap airport traffic at 78 million passengers a year, in part by eliminating 11 gates. Limiting capacity would put additional pressure on the region’s other airports--including John Wayne International Airport, Long Beach Airport and Ontario International Airport--to accommodate more passengers.
City officials outlined the proposal, which they hope to complete in phases over 10 years, in an exclusive briefing with The Times. It will take two years for the city to finish environmental studies, hold public hearings and present the plan to various agencies, officials say.
Hahn’s proposal, known among his staff as the fifth alternative, will be added to former Mayor Richard Riordan’s existing master plan--which identifies four alternatives--in an effort to piggyback on existing environmental studies.
The Airport Commission, the City Council and the Federal Aviation Administration would all need to approve the plan before construction could begin.
The airlines would pay for about half of the renovation through higher rents and landing fees, with the remainder coming from a $1.50 fee added to passenger tickets, from federal transportation funds and from bonds financed by income from airport concessionaires.
If approved, the plan would be among the most expensive public works projects in the country.
“This is a divergence from just about every airport in the world,” said C. Nicholas Johnson, a director at Landrum & Brown, a consulting firm hired to design the plan. “The only way you’re going to be able to deal with the new paradigm we face in security is with space.”
Space is Tight
At LAX, space is a luxury. City officials have spent $103 million and eight years trying to come up with a politically palatable way to modernize the 3,500-acre airport. Hahn’s plan, which emphasizes safety and security over expansion, is the 33rd blueprint developed by the city agency that operates LAX. The mayor first announced his vision for LAX a few weeks after the Sept. 11 terrorist attacks.
The proposal would make LAX more secure by banning most traffic--and thus the potential for a bomb in a car or truck--from the central terminal area, city officials say.
It would also provide more room for explosive-detection equipment mandated by new federal aviation security laws.
For the last several months, rumors have swirled around Hahn’s plan as city officials attempted to build a consensus for it by briefing residents and businesses.
After the briefings, one thing was clear: Residents who opposed Riordan’s $12-billion plan to expand LAX applaud Hahn’s early efforts, while airlines and businesses that endorsed Riordan’s vision are leery of the new blueprint.
Local residents approve because officials eliminated a new terminal at the airport’s west end and a road circling LAX.
Airlines worry that the plan costs too much and adds too little capacity, and that new facilities near the San Diego Freeway will inconvenience passengers.
A Tough Sell
City officials admit that the plan is going to be a hard sell with the airlines.
“The ... road show went to the airlines and there were certain things we had to tell them to get a grip on,” said Airport Commission President Ted Stein.
“No. 1, this mayor is not going to allow this plan to be designed for more than 78 million annual passengers. No. 2, there will not be a fifth runway. And No. 3, instead of having more gates, you’re going to have less. But, by the way, we’re going to ask you to help pay for this.”
The mayor will release color-coded maps today that fill in some details of the plan. But many questions linger. Chief among them is how Hahn will follow through on a promise to limit LAX to 78 million passengers a year.
Proponents say they can cap operations by providing fewer parking spaces for aircraft and by encouraging airlines to bring international flights to LAX and take commuter flights to other regional facilities. But the carriers control flight schedules and have made it clear that they don’t want to shift flights away from LAX.
Industry experts say taking away gates for aircraft would add to the overcrowding at LAX and would not provide an incentive for airlines to take flights elsewhere.
“Decreasing gates will only make matters worse,” said George Donohue, a professor at George Mason University who studies capacity at the nation’s airports. “Re-regulation will be required at the federal level to provide the airlines incentives to use larger aircraft and to make better utilization of regional airports like Ontario, Long Beach and John Wayne.”
City officials say that even though the plan would remove gates, it would provide efficiencies for the airlines that save time and money. Officials say they also added several features to the plan at the airlines’ request, including a $900-million taxiway near Sepulveda Boulevard and a $1-billion underground baggage system.
Some key elements of the proposal:
* A transit center at Aviation Boulevard and Imperial Highway would connect airport facilities to the Green Line.
* Parking Lot B would be expanded and several new streets built on airport property to siphon traffic away from Century and Sepulveda boulevards.
* A check-in facility--called a “ground transportation center” in Hahn’s plan--would be constructed on 129 acres at Manchester Square. The center would feature three multilevel parking structures and two buildings where passengers could obtain boarding passes and check bags with skycaps. An underground system would ferry bags to the airport for screening.
* Parking Lot C would be converted to a facility that would consolidate area rental car businesses.
* An elevated train would connect the transit center, Lot B, the check-in facility and the consolidated rental car facility. It would run from Imperial Highway across airport property to Manchester Square, and then split into two lines that run down 98th Street and Century Boulevard into the central terminal area.
* Several new terminals would be constructed in the central terminal area to replace Terminals 1, 2, 3 and 8. These facilities--preliminary drawings show them tied together with an enormous roof over the entire central terminal area--would feature an array of shops, restaurants and possibly a movie theater or hotel, in a space twice as large as Universal CityWalk, said Johnson, the consultant. Passengers would go through screening here.
* FlyAway buses only would be allowed in the central terminal area. Rental car shuttles would be eliminated. Taxis, limos and other shuttles would drop off passengers at Manchester Square.
* A new concourse behind the Tom Bradley International Terminal would be connected to the central terminal area by an underground people-mover. Gates at the new concourse would replace those at the four demolished terminals. A new 12,000-space employee parking lot would be built on the airport’s western edge.
* Both sets of parallel runways would be moved farther apart to deal with near misses at LAX. The runway nearest the terminals on the north side would move 340 feet closer to the airport and be extended by 1,000 feet. The runway nearest El Segundo on the south side would move 50 feet closer to homes and businesses. Parallel taxiways would be built down the center of each set of runways.
* Several new sets of taxiways would be constructed to link the north and south sides of the airfield. These taxiways would benefit the airlines by shortening taxi and idle times, thus decreasing aircraft emissions, Stein said.
Unanswered Questions
Even with these new details, many questions remain. City officials are unsure how much passenger screening would be done at the ground transportation facility. In addition, the new federal Transportation Security Administration, which sets security protocols, has yet to review the proposal.
Also open to question is whether Hahn can legally use parts of existing environmental studies, and how the new plan would affect the surrounding communities by transferring thousands of vehicles a day from the central terminal area to Manchester Square.
In addition, because the mayor’s proposal will be added to Riordan’s existing master plan, the City Council would still have the option of approving any one of the larger document’s five alternatives.
“The new plan looks better than the old plan,” said Los Angeles County Supervisor Don Knabe, who also heads the Southern California Regional Airport Authority. “But the problem is that the old plan is still on the table.”
More to Read
Sign up for Essential California
The most important California stories and recommendations in your inbox every morning.
You may occasionally receive promotional content from the Los Angeles Times.

