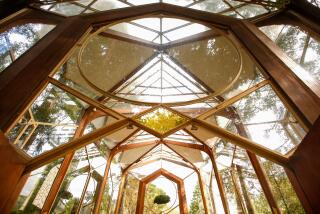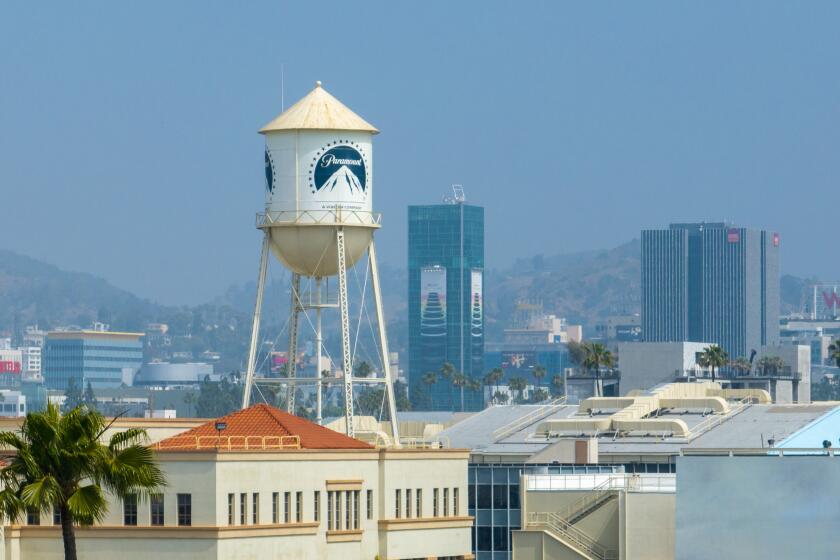Chapel’s Details Show Faith Meeting Design
- Share via
Four years ago, a “ground blessing” celebrated plans to build an interfaith chapel on the campus of Chapman University in Orange.
Conservative Christians protested.
Then university officials looked at the plans and complained the chapel would be too expensive and too small.
Then city officials rejected a revised plan as too modern for the early 20th century style of Orange’s downtown.
Finally, the City Council in January approved another revised plan for the 12,000-square-foot Wallace All Faiths Chapel--the final chapter in a lesson on the difficulties of finding the nexus between faith and architecture.
The new chapel is inspired by Frank Lloyd Wright’s Unity Temple, a Prairie-style church that houses a Unitarian Universalist congregation in Oak Park, Ill.
Architect David Martin said a walk through the chapel will resemble a journey: gradually moving from the material world to the spiritual world, using nature, water, air and light to guide worshipers.
“We’re trying to choreograph architectural experiences to reinforce a sense of spirituality,” Martin said. “Instead of walking in the door and seeing the whole story revealed immediately, it unfolds like a film or a book.”
Martin uses a series of steps and ramps, the position of windows, a fountain and a trellis of wisteria to draw people inside. “In every religion, water is a symbol for birth or a reawakening,” he said.
Chapman, with 3,200 undergraduates and 1,100 graduate students, offered the challenge of fitting into a distinct environment. The campus is about three blocks north of the Orange traffic circle, the center of town that residents call the plaza.
A one-mile square around the plaza, with its with neo-classical brick buildings, is listed on the National Register of Historic Places. Moving away from the downtown, there are a number of Victorian and Craftsman homes built in the early 20th century.
The university is affiliated with the Disciples of Christ, a Protestant group founded in the United States in the 19th century that now claims about 850,000 members worldwide and urges members to base their faith on a personal interpretation of the Bible.
The campaign to raise funds for the chapel began a decade ago. The largest contribution came from George Fisher, chairman of Eastman Kodak Co., and his wife Ann, a Chapman alumna. The chapel will be named after Ann’s parents. Her father, the Rev. Ray Wallace, was a Disciples of Christ minister.
The 1998 “ground blessing” that heralded the chapel included Jews, Muslims, Mormons and Wiccans. The Juaneno Indians provided a tobacco blessing.
But at the same time, a group of conservative Christians protested elsewhere on campus that non-Christians would be using the chapel and vowed not to worship there.
A year later, university officials rejected a more traditional plan for the chapel by architect Fay Jones, calling it too expensive at $8 million and too small, with a capacity of 125.
They turned to Martin, designer of Camarillo’s award-winning Padre Serra Parish Church, as well as Chapman’s law school and the Argyros Forum student union.
Although Martin had designed several other churches, the all-faith nature of the Wallace chapel required a different character.
His original design called for a cylindrical structure. But last year, after a 3 1/2-hour debate, the Orange Planning Commission voted it down, saying it was too modern for the historic district.
It was literally back to the drawing board. The design of the building was squared off, and the facade was changed from sandstone and stucco to beige and brown bricks to blend in with the rest of Old Towne.
The new plan, which retained many of the characteristics of the first design, including its 250-seat capacity, was approved by the City Council in January and by the city’s design review committee in February. It also has received the support of preservationists.
“It still picks up the feel of the original while looking more traditional on the outside,” said Kris Olsen, Chapman’s director of construction management.
The chapel will cost nearly $6million, about $1.5 million more than the old plan, reflecting the price of the brick and other development costs.
The roof will be made of zinc, which weathers to a soft gray and resembles the lead used on the older roofs.
The inside will consist of four slightly arching walls. The chapel will be without any permanent religious symbols. Objects used in services, such as crosses and sacred writings, will be stored in closets.
More to Read
The biggest entertainment stories
Get our big stories about Hollywood, film, television, music, arts, culture and more right in your inbox as soon as they publish.
You may occasionally receive promotional content from the Los Angeles Times.











