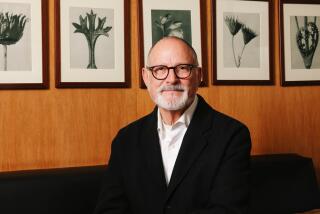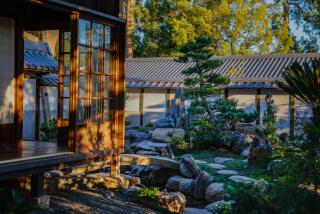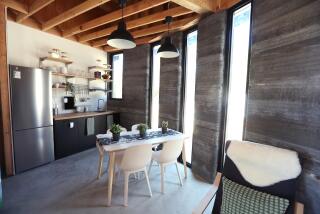Mark Twain’s Hartford House Gets a Gracious New Neighbor
- Share via
HARTFORD, Conn. — Mark Twain would appreciate the architectural daring behind the new visitors’ center going up at his old Hartford home.
His sense of adventure already is stamped all over the original Victorian mansion--a striking array of turrets, balconies and gables that astounded his genteel neighbors when it was completed in 1874.
While the new $15.5-million rectangular center doesn’t scream trophy, it’s no less imaginative. It will dwarf Twain’s manor in terms of square footage, yet remain largely concealed in a surrounding hillside, tucked into the terrain like a drawer into a bureau.
Part optical illusion, part hidden tunnel, architect Robert A.M. Stern’s creation has been under construction for about two months and passersby would hardly know it.
“This has worked out even better than I thought,” John V. Boyer, executive director of the Twain House, said one recent day as bulldozers sculpted the Twain House’s Nook Farm grounds just west of downtown. “The architects cracked the code.”
The riddle centered on how to squeeze so much new building--three times the square footage of the house--into half the space without overwhelming the neighborhood, the Twain House and Harriet Beecher Stowe’s quiet Victorian cottage across the yard. The solution was to go down.
From the existing parking lot, a visitor will climb a short stairway and enter the center by literally walking into the middle of the hillside. The subterranean access helps reduce the building’s height, while natural light streaming in from above should keep away any cold, underground feel.
“It took a long time to come up with a solution,” said Kevin Smith, project manager for the architects. “It’s an unusual design problem solved in an elegant way. Because it’s so big, it can’t exactly disappear. But it’s kept very much in balance.”
More than just new space and architectural oddity, the tentatively named Education and Visitor Center also is expected to revitalize the experience of the Twain House, to boost its stature and prestige beyond that of “popular house museum” into the realm of true national monument.
The effort puts the Twain House at the forefront of a national trend toward energizing such homes with educational components. Thomas Jefferson’s Monticello plantation in Virginia this year opened a 16,000-square-foot library. George Washington’s Mount Vernon estate just announced a new $85-million orientation center complex, scheduled to open in 2006.
“We want the new building to function as a machine for learning,” Boyer said.
Besides scale, the new Twain center presents other challenges to Stern, one of the country’s foremost architects and dean of the School of Architecture at Yale University. The Twain house’s board of directors wants a center that’s modern enough to dazzle but quiet enough to complement the 19-room, Tiffany-decorated mansion.
To that end, the sunken visitors’ center also will feature things such as “molded” bricks--with irregular, 19th century qualities such as soft edges and varying sizes--and a slate roof instead of asphalt.
After passing through the underground reception area, visitors will proceed to the new center’s Great Hall and discover Twain quotations carved into stone walls under a mass of windows and skylights a story above.
A changing exhibition gallery will present shows on painters, sculptors and others from America’s Gilded Age. Educational exhibits will explore period issues such as book-burning, race tolerance and America’s growing presence in the world.
There will be a seminar room-library for scholars, teachers and students; and a small theater showing a documentary that filmmaker Ken Burns prepared for the Twain House. In addition, two high-tech classrooms, linked by video to similar venues across the country, will allow people to participate in long-distance Twain “town meetings.”
All of these amenities are expected to educate while subtly nudging the visitor upward to the Twain house grounds--serving as a kind of “architectural promenade,” Smith said.
“As you’re making the ascent, the building allows the museum to tell a story and really prepare the visitor for the historical context of the house,” Smith said.
Although the Nook Farm site charmed Twain with its then-open countryside and bending Park River branch, the soft clay soil that remains has complicated construction, said Mark Herari, a vice president of Bovis Lend Lease, the construction manager for the project. The excavation pit had to be dug at a 45-degree angle, instead of 90 degrees, to help mitigate the problem and keep costs down.
The center is being designed and constructed under “green architecture” guidelines that could make it one of the first museums nationally to win certification from the U.S. Green Building Council, an association of architects, builders and others working to foster “environmentally responsible” buildings. For instance, the Twain center’s climate-control system will cool water by sending it nearly 500 feet into the ground instead of relying on energy-inefficient cooling towers. “Swiss watchmaking is probably a very good metaphor,” said Herari, whose company has handled restoration and expansion projects at the Statue of Liberty and Ellis Island. “This is a small and very complicated building.”
The Twain House is three years and $19 million into a major fund-raising campaign with an overall goal of $30 million.
If all goes according to plan, the Twain House by this time next year should boast a new neighbor worthy of the man himself.
Tom Puleo is a writer with the Hartford Courant, a Tribune company.
More to Read
Sign up for The Wild
We’ll help you find the best places to hike, bike and run, as well as the perfect silent spots for meditation and yoga.
You may occasionally receive promotional content from the Los Angeles Times.






