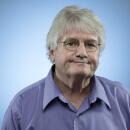Getting the Skinny on a Tall Valley Landmark
- Share via
They’re living large at the skinny skyscraper.
It’s the high-rise with the human scale -- the place where office workers are likely to know everyone’s name on every floor. The place where every desk is in a corner window office.
“Even our closet has a window with a view,” says Cherry Hepburn, whose two-person management company occupies the building’s top floor and boasts a Los Angeles panorama like no other.
Hepburn can stand in the middle of her office and gaze south over the Cahuenga Pass. If she turns her head north, she is looking at the Newhall Pass.
Her office is atop a slender, 165-foot-tall, 35-foot-wide building near the Hollywood Freeway’s Victory Boulevard offramp that has been a North Hollywood landmark for 43 years.
It was the tallest building in the San Fernando Valley when its steel frame and precast wall sections rose out of the Valley Plaza Shopping Center in 1960. In those days its 100 thriving stores and shops made up what was believed to be the largest retail complex west of Chicago.
The narrow office tower was viewed by Valley Plaza developer Bob Symonds as a beacon that drew shoppers from 10 miles in all directions, says grandson Jeff Symonds, who helps run the shopping center today.
The Los Angeles Federal Savings and Loan Assn. spent $1 million on the building, including land and construction costs. Modernist architects Douglas Honnold and John Rex were hired to give the project the maximum bang for its buck.
The thin budget made for a lean building. And that made it a standout in the low-rise suburban setting.
“It was a matter of looks rather than size. They didn’t want to exceed their budget, so they designed it so its height gave it a look of status, power and influence,” said North Hollywood historian Guy Weddington McCreary, whose family’s Valley roots extend to 1886.
Honnold, whose other work included collaborating with Richard Neutra on downtown’s Los Angeles County Hall of Records and designing jutting-roof Tiny Naylor’s and Ship’s restaurants, knew what to do.
He drew up the North Hollywood tower to look as if it were emerging on legs from the shopping center parking lot and storefronts beneath it.
The building itself seems to be suspended between a pair of giant handles reaching nearly 12 stories in the air. Two thick beams at the top connect girders on the north side of the building with those on the south side. Besides giving the structure extra height, the top beams are used as identifying signs.
As soaring as it looks from the outside, the high-rise is intimate on the inside. Each floor measures a mere 1,400 square feet.
Its minuscule first-floor lobby serves as an entryway not only to the tower but to an adjoining ground-floor bank office that extends outward from the building’s south side. The skyscraper’s single elevator opens to 3-foot-wide “elevator lobbies” on each of the floors.
The building has long captured the imagination of Modern architecture fans.
“It was a little off our route, but we included it as a site of note when we did a two-day tour of Valley architectural sites in 2000,” said Ken Bernstein, director of preservation issues for the Los Angeles Conservancy. “Honnold designed a number of buildings that are recognized as good examples of Late Modern architecture,” including the Sunset-Vine Tower in Hollywood, a 1963 spinoff of the North Hollywood tower.
Several financial institutions have operated the Victory Boulevard building over the years. Its current owner is Wells Fargo Bank. These days the bank’s mortgage division uses the second, seventh and eighth floors, a security company rents the third and the bank’s conference room takes up the fifth floor. The fourth and sixth floors are vacant and the 10th is used for the building’s machinery.
Hepburn’s company represents musicians and does marketing and public relations work for nonprofit groups. Putnam & Smith has rented the $2,700-per-month ninth floor for about a year.
But that’s about to change. “A guy from the bank walked in back in January and said, ‘Wow, this is a tremendous office,’ ” Hepburn said. “I had a feeling the bank was going to want to take this space back and use it for its own needs. Sure enough, they do.”
So Hepburn will be moving in a few months -- to a Studio City low-rise.
“I’ll miss this place. It’s been fantastic,” she said.
That means she won’t have a grandstand seat for an upcoming $140-million renovation of the Valley Plaza area that the city’s Community Redevelopment Agency is planning. The 47-acre project is designed to reverse what officials say has been a slow decline of the area brought about by the recession of the 1990s, lingering effects of the 1994 Northridge earthquake and competition from newer shopping centers.
J.H. Snyder Co. will handle the redevelopment. Preliminary plans call for the retention of the skinny high-rise and restoration of a faded 11-story mural on its west side. The artwork depicts Los Angeles-area history from the days when condors flourished to the current period.
Bruce Spiegel, president of the Universal City/North Hollywood Chamber of Commerce, said those like him who have grown up in the area take the slender structure in stride. “That building was the tallest one I’d ever seen until I went to New York City,” he said. “I think we all sort of take it for granted.”
CRA planner David Stolzer agrees. The thing that impressed him as a kid about Valley Plaza was its parking lot tower -- not its unusual office tower.
“I can remember they had a man in the tower with a bullhorn who would shout out, ‘Green Ford, there’s a place for you in the second row, three spaces down!’ ” Stolzer said.
With the tiny space the skinny skyscraper takes up, its fans figure there will always be a place for it too.



