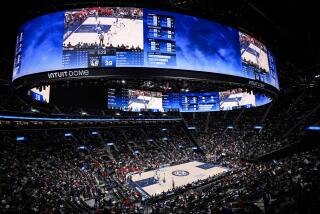USC Uses Construction Site to Build On
- Share via
Bare concrete and jagged rebar -- the vague outline of a long-awaited arena -- now rise from the corner of Jefferson Boulevard and Figueroa Street.
By this time next year, USC hopes to open the Galen Center as a home for its basketball and volleyball teams. In the meantime, the construction site is abuzz with activity, and not just because of the work crews.
Coaches already have started bringing recruits to walk through the dust and heavy equipment.
Across campus, administrators have been busy selling sponsorships, seat licenses and luxury boxes in an effort to pay for the $70-million-plus arena and an adjoining practice facility that will boost the total cost to more than $100 million.
“I always figured this was going to happen,” said Stan Westfall, a university project manager. “I just didn’t know when.”
The arena has been in the works for decades. It wasn’t until August 2003, when Louis and Helene Galen donated $35 million for naming rights, that the project finally took off.
Architects designed a 255,000-square-foot arena with an adjoining 45,000-square-foot pavilion that will have practice courts, locker rooms and offices.
To augment the Galens’ donation, the athletic department began seeking five founding partners who would pay for the right to advertise courtside.
Coca-Cola has signed on and the university is close to reaching agreements with three other sponsors, said Carol Dougherty, a senior associate athletic director.
While season ticket prices are expected to increase only slightly, the athletic department will raise additional money by reserving 3,300 of the best seats in the house for fans willing to pay a one-time license fee of $2,500 to $10,000. Dougherty said rights to nearly all the most-expensive spots already have been taken.
And, although the school has yet to begin a marketing push for its luxury suites, five of the 22 boxes have sold for between $30,000 and $50,000 a year, the administrator said.
This revenue is being funneled into the construction site where octagonal towers stand at each corner of a square structure and workers have applied brick details to a small section of the buff-colored concrete exterior.
Just inside the main entrances, bare walls mark the boundaries of a spacious hall of fame and two grand staircases leading up to the stands.
There will be a merchandise store near the north entrance, beside a 400-seat club with a full-service kitchen for special events.
At the heart of the building, the court remains a dirt patch, trucks and tractors parked there. But concrete has been poured to form the lower tier of seats. Another tier will hang cantilevered above that and, at the very top, the row of suites.
The architects have left a gap at the upper portion of the northern end, where expanses of glass will afford a view of downtown skyscrapers in the distance.
With construction beginning in an historically wet season, crews have scrambled not to fall behind. “The rain was a difficulty we had to overcome,” Westfall said.
Administrators said they still expect the arena to open in the fall of 2006, in time for the women’s volleyball season.
More to Read
Go beyond the scoreboard
Get the latest on L.A.'s teams in the daily Sports Report newsletter.
You may occasionally receive promotional content from the Los Angeles Times.











