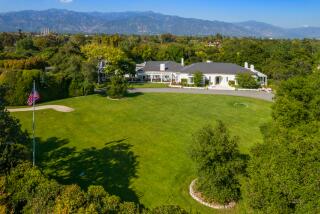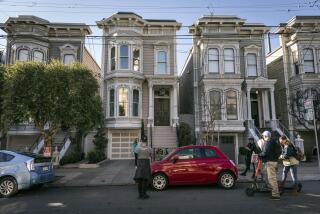Modern notes grace a historic pedigree
- Share via
A stately traditional home with Spanish Colonial elements and a historic pedigree is the centerpiece of this oak-shaded estate in the hills of San Marino.
Designed by noted residential architect Roland E. Coate, the home was built in 1926 for Annie Wilson, daughter of pioneering Southern California businessman and politician Benjamin Wilson, for whom Mt. Wilson is named. The gently sloping 1-acre-plus property was once part of the vast holdings of George S. Patton, father of the famed U.S. general, according to real estate historian Tim Gregory.
The current residence pays homage to its rich past even as it has moved squarely into the 21st century.
The original Coate structure has been restored to look much like it did 84 years ago. The work has included replastering, replacing old windows and floors and adding amenities such as an HVAC climate-control system, water filtration and an integrated music system.
Behind an iron fence and an S-shaped brick driveway, the imposing main house features broad wings of white stucco and a pitched red-tiled roof. A quartet of magnolia trees flanks the awning-covered entrance and recessed doorway.
Inside, the two-story entry has a marble-tiled floor and affords an unobstructed view through a glass-walled loggia to the backyard. For those not inclined to use the wide wooden staircase, there is a small elevator. An original feature of the home, it has a gilded interior cage big enough for two.
Off the loggia, the grand living room has oak floors, dentil moldings, silk wall coverings and a crystal chandelier. There are floor-to-ceiling windows on three sides. A large fireplace with a marble-base and a carved wooden mantle has been converted to gas and can be operated remotely.
All four bedrooms are upstairs, with the master suite taking up its own wing. The master bedroom has views to three sides of the house as well as a gas fireplace with carved wooden mantle. Two attached rooms serve as offices, one of them functioning as a covered solarium, with walls consisting entirely of floor-to-ceiling windows.
Outside, a pair of newly rebuilt outbuildings, a new pool and a complete landscaping makeover take their architectural cues from Coate’s original design. The upper floor of the climate-controlled pool house serves as a home gym. The bottom level is a spa, with ceramic-tiled floors, a massage area, attached marble-tiled shower and steam room. The carriage guesthouse has two levels, with a living room and full kitchen above and bedroom and bathroom below.
The backyard features sitting areas and a wide sloping lawn accessed by a stone path. A large koi pond is the source of an artificial stream that tumbles down over rocks for nearly 100 feet. A putting green has been installed in one corner of the lawn, complete with two landscaped areas for pitching. There are sculpted hedges, flower gardens and about 400 jasmine plants around the property. Two clusters of towering crepe myrtle trees stand sentinel on either side of a large brick patio, and giant oaks shade the property.
To submit a candidate for Home of the Week, send high-resolution photos on a CD, caption information, photographer’s name and a description of the house to Lauren Beale, Business, Los Angeles Times, 202 W. 1st St., Los Angeles, CA 90012. Questions may be sent to homeoftheweek@ latimes.com.
More to Read
Sign up for Essential California
The most important California stories and recommendations in your inbox every morning.
You may occasionally receive promotional content from the Los Angeles Times.






