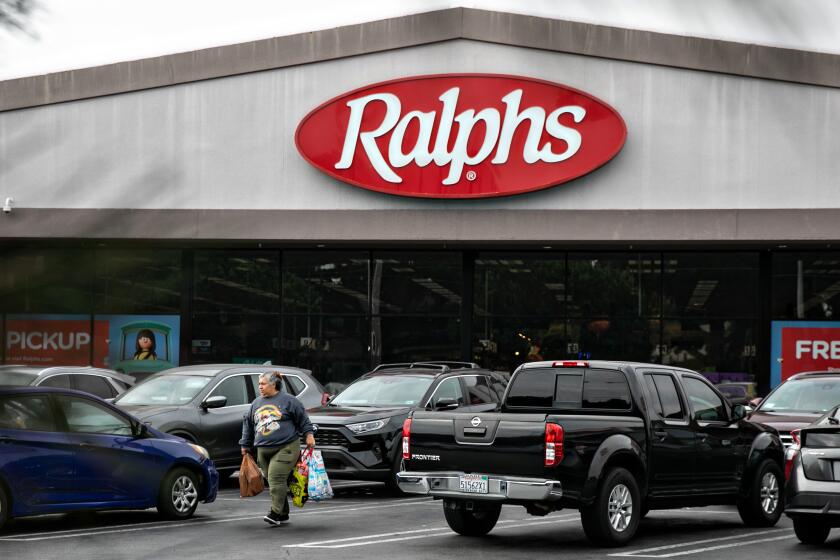NASA’s Sustainability Base generates buzz for its eco-friendly architecture
- Share via
Reporting from Moffett Field, Calif. — Instead of sending its employees to space, NASA is building them an office of the future closer to home.
The curvy, space-age building at NASA’s Ames Research Center in Silicon Valley incorporates technology used by astronauts and will be one of a few structures in the state that can generate more electricity than it consumes. Construction won’t be complete until mid-July, but the federal government is already calling the $20-million facility its green building of the year.
It has a name only government officials could love — the Sustainability Base — but it is generating a lot of buzz among businesses and government agencies trying to be more green. The structure, near San Jose, was designed to be a model of eco-friendly architecture.
“Buildings of the future could actually produce more energy than they use and reverse the trend of being a big, sucking drain without compromising anything,” said Steven Zornetzer, Ames’ associate center director.
Compared to other office buildings of similar size, the Sustainability Base will be about 6% more expensive to construct, he said. But NASA expects to recoup the expense within a decade because the building will cost less to operate.
Executives from high-tech firms including IBM Corp. and Adobe Systems Inc. and the J. Craig Venter Institute have swung through the complex to get ideas for their own campuses. Constructing green buildings is gaining cachet for companies looking to cut energy costs while being environmentally chic.
The roughly 50,000-square-foot NASA building could help California rise in the ranking of states with eco-friendly commercial and institutional structures. It lags behind at least 10 other states, according to the U.S. Green Building Council. The group administers the Leadership in Energy and Environmental Design certification program, known as LEED.
Each part of the Sustainability Base performs some environmental function, said Zornetzer, who expects the building to score a platinum rating, LEED’s highest level. “Nothing is just aesthetic.”
The facility, on a formerly empty field, was designed by architectural firm William McDonough + Partners and AECOM and built by construction company Swinerton Inc. About 92% of the waste created during construction was either recycled or disposed in an environmentally friendly way and kept out of landfills. Steel and other materials were sourced from local vendors to help reduce emissions from transporting them.
The structure was designed to allow more natural light and air inside, where 220 NASA employees and contractors are expected to work. NASA also said its design would make it one of the safest structures in an earthquake.
Outside of the building, a fuel cell from Bloom Energy will create electricity from natural gas, though Zornetzer hopes to eventually use methane gas captured from landfills. Photovoltaic solar panels blanket the roof and patio umbrellas.
The grass on the lawn will be irrigated with water from a contaminated groundwater treatment plant instead of drinkable water. Native plants have been placed on curved bioswales, or water-absorbing trenches, so their roots can filter contaminants out of rainwater before it enters storm drains.
Technology used by astronauts captures used water from showers and sinks and treats it before sending it to urinals and toilets. The building will consume 90% less drinkable water than conventional buildings of comparable size.
Instead of noisy air-conditioning vents, the building’s cooling will rely on an elaborate system of 5,000 light and carbon dioxide-measuring sensors. When the sensors determine the building is too warm, they will activate a nearby underground geothermal well system that helps pump water through copper tubing snaking through the ceiling. The liquid cools the surrounding air.
Depending on outside weather conditions, the building’s central computer can open or close windows, adjust overhead lighting levels or raise and lower window shades. The building uses recycled glass, carpeting and furniture. The oak flooring was salvaged from a demolished wind tunnel facility.
Extensive skylights and reflective white walls mean that overhead lights will be needed for only 40 weekdays a year, NASA said.
In keeping with the building’s green focus, NASA said its library will feature digital subscriptions to science and technology journals to cut down on paper.
“This is the 21st century,” Zornetzer said. “You shouldn’t build something that could’ve been built in 1990.”
More to Read
Inside the business of entertainment
The Wide Shot brings you news, analysis and insights on everything from streaming wars to production — and what it all means for the future.
You may occasionally receive promotional content from the Los Angeles Times.











