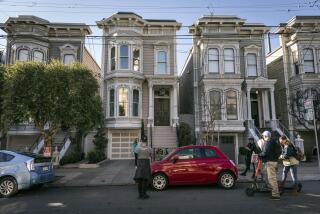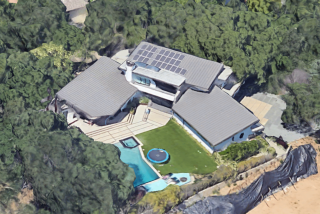Home of the Week: A foothill estate built for grand entertaining
- Share via
A 1929 Spanish Colonial Revival in La Cañada Flintridge, built for entertaining on a grand scale, served as the summer home for George Grant Hoag, an early vice president of J.C. Penney Co.
Original blueprints, held by the current owners, show that the plans for the home were drawn in 1927 by Los Angeles architect Charles H. Kyson, known for designing elaborate and period revival homes and buildings in Southern California.
The owners have lived in the home with their family for 35 years, restoring much of the property to its original splendor while updating rooms for more modern living.
“We were living in Glendale in 1976 and saw this house on the back cover of a real estate book in a carwash,” says Paul Hackett, a businessman who owns the home with his wife, Karen, an art gallery owner. “It was our dream home. The architecture was spectacular. Our children grew up here, and we’ve had at least seven weddings here.”
The front entrance opens to a two-story vestibule and entry hall with Spanish tile flooring. A circular stairway with wrought-iron railing, Spanish-style steps and tile risers winds up one side of the vestibule, with stained-glass windows in the stairway tower.
Arched and rectangular doorways can be found throughout the home, along with wood-beamed ceilings. Most rooms have doors that open to courtyards and gardens.
Off the vestibule are an office with a wood-burning fireplace and half-bathroom, and a guest suite with a bedroom, a dressing area with built-in wardrobe and bathroom done in original mint-green and mauve tiles.
The entry hall leads to the dining room, which flows into a solarium with a view of the pool, spa and patio. A decorative metal grille lines the archway between the two rooms. Off one side of the solarium are a wine cellar and a wet bar. On the other is a breakfast room that leads to the kitchen.
The kitchen centers on an island with a commercial stove inset and bar. Custom-made oak cabinetry features glass insets from the Anchor Inn in Mendocino, Calif. A washer and dryer are concealed behind wood panels in one corner of the kitchen. Behind the kitchen is a carpeted family room with a sauna and a full bathroom.
Completing the first floor is a living room with a vaulted ceiling and exposed beams, a large, arched picture window and a massive cast-stone fireplace. There are original chandeliers and lighting fixtures throughout.
Upstairs, the master bedroom includes a fireplace, balcony, sauna, spa tub, dressing area with built-in wardrobe and bathroom. A hallway goes past a back staircase to the kitchen, a storage room and an outdoor staircase to the pool.
A guest suite includes two walk-in closets, a bathroom and a sleeping porch that has been converted into a reading room with its own full bathroom.
The back of the house opens to an entertainment area with rotisserie, grill and smoker and outdoor sink. Surrounding the home are small courtyards, flowering rose gardens and fruit trees, including lemon, banana, plum, fig and tangerine.
Along one side of the house is a porte-cochere that leads to a three-car garage. Above the garage is a studio apartment with a bathroom.
To submit a candidate for Home of the Week, send high-resolution, un-retouched color photos on a CD, written permission from the photographer to publish the images and a description of the house to Lauren Beale, Business, Los Angeles Times, 202 W. 1st St., Los Angeles, CA 90012. Send questions to homeoftheweek@latimes.com.
More to Read
Sign up for Essential California
The most important California stories and recommendations in your inbox every morning.
You may occasionally receive promotional content from the Los Angeles Times.






