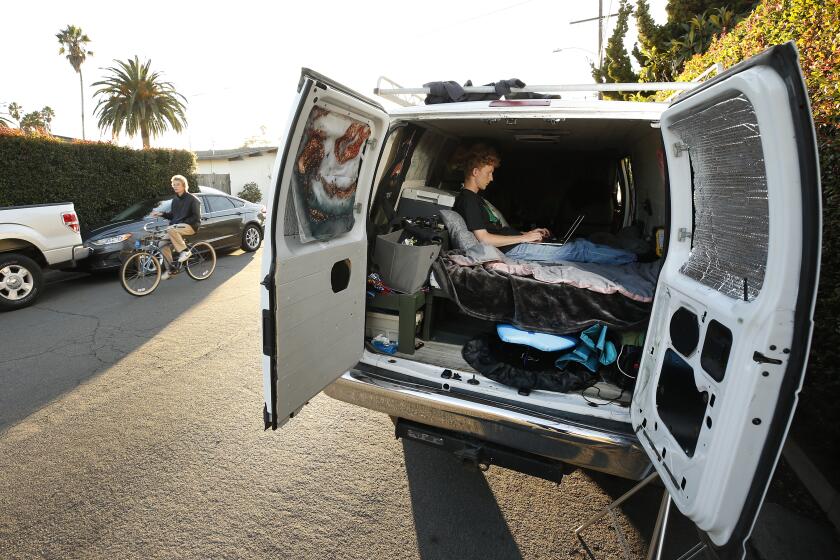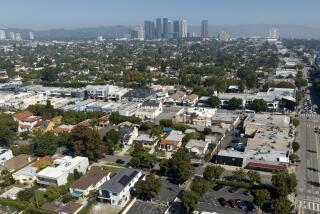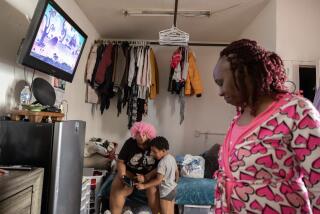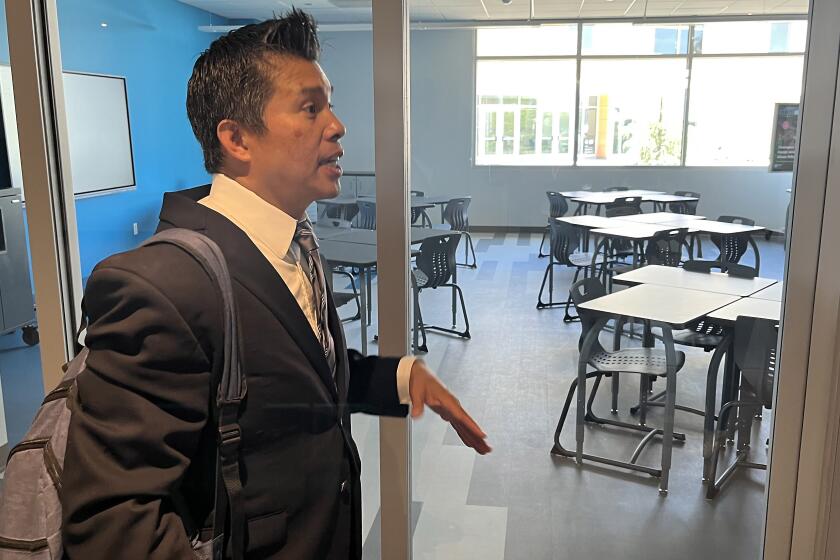UC Santa Barbara ‘Dormzilla’ housing plan is a safety threat without changes, report says
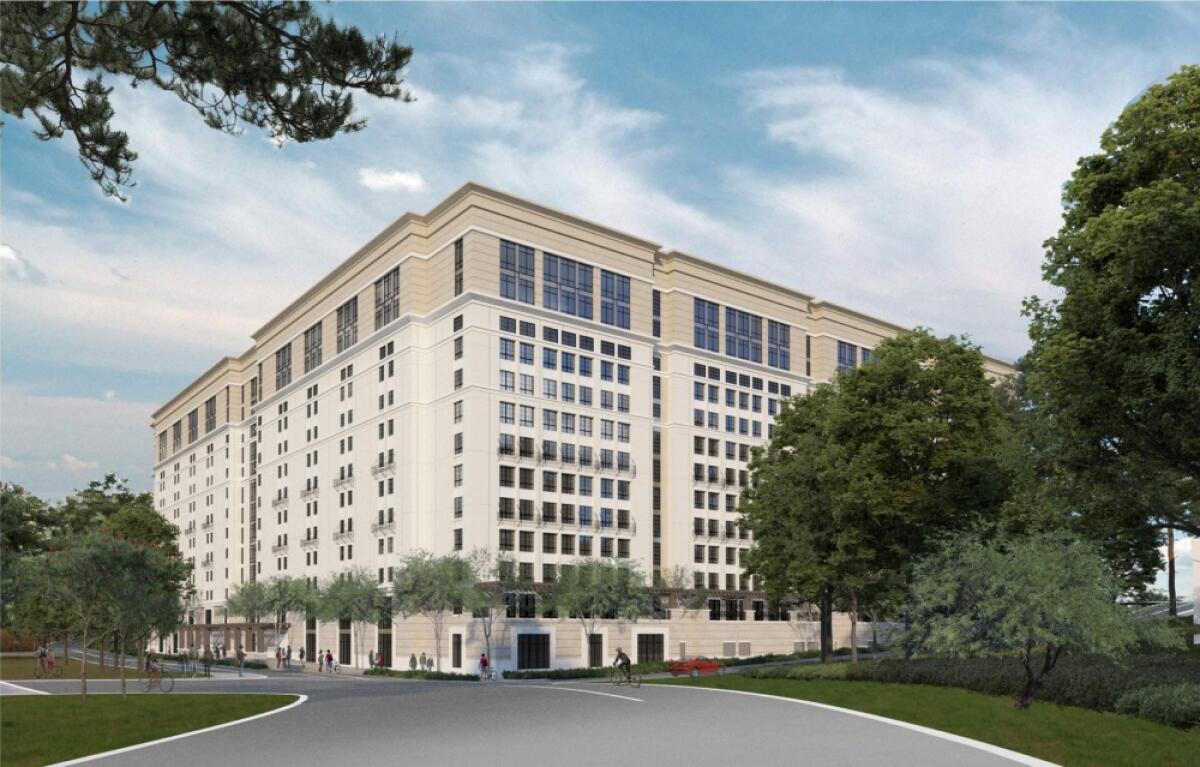
- Share via
UC Santa Barbara’s proposed student housing project — a massive building dubbed “Dormzilla” — presents a potential health and safety risk and should undergo a “robust redesign” with more windows, ventilation and bedroom space, according to an independent review released Tuesday.
The project is aimed at addressing UCSB’s severe student housing crisis, which has forced some students to live in hotels and even their vehicles after enrollment exploded over the past several years without enough dorm rooms to keep up. Unveiled last year, the original project design featured 4,500 beds in small rooms — most without windows — in an 11-story warehouse-sized building. The proposal drew widespread criticism and prompted the resignation of a leading Los Angeles architect from the campus design review committee.
The design was favored by the project’s funder, billionaire Charles Munger, who donated $200 million in seed money for the residence hall that will be named after him.
The campus has since modified some elements of the design of Munger Hall, reducing the number of beds to 3,500 and dropping the height by two floors in response to feedback from more than 1,000 campus and community members and concerns about air traffic from a nearby airport. But many more changes are needed, the review said, citing particular concern for the risk of transmission of COVID-19 and other diseases in the dense quarters, safe and accessible evacuation routes and psychological stress in rooms without natural air or sun.
“Research and analysis weighed by this Panel reveal significant health and safety risks that are predictable enough, probable enough, and consequential enough that it would be unwise for UCSB to proceed without significant modifications to the design,” according to the report by an independent 13-member panel of faculty and other campus and community members convened by the UC Santa Barbara Academic Senate.
California’s student-housing crisis has forced hundreds of UC students to live in hotel rooms and vehicles. But campus building efforts have sparked litigation and outcry at campuses, including UC Santa Barbara.
The panel also took issue with the lack of input, feedback and expertise on the project at an earlier stage in its development. Although the pandemic could have been one reason for the inadequate consultation, the report said, “a majority of Panel members believes that such information could have averted the critical concerns raised by the current design.”
In a statement, the Munger Hall project team said it was “actively working” with architects to add more windows where possible, additional ventilation shafts that will allow students to cook in their suites and greater airflow in the common rooms. Modifications that affect the campus goal to provide 3,500 beds over the next several years at 20% to 30% below prevailing market rates present a “meaningful challenge and will require thoughtful consideration,” the team said.
“Our Santa Barbara community has been acutely impacted by unprecedented demands for housing,” the statement said. “We will continue to work together with our community to increase access to affordable on-campus housing for our current student body while also providing world-class amenities and student support services — all within a design that fosters community-building.”
The independent review panel acknowledged that the proposed Munger Hall’s mix of single bedrooms and apartment-style suites could complement campus housing offerings “in a vibrant and compelling way while also addressing the need for high quality affordable housing.”
A mock-up of the dorm features small private bedrooms with a desk, wardrobe and LED panels that mimic windows and adjust the level of lighting throughout the day. Large communal kitchens offer large meal preparation space, multiple refrigerators, microwave ovens and cabinets. Off to the side are large sitting areas and a flat-screen TV. On the upper floors, an open and airy multipurpose room, recreation space and library are planned.
But the panel said that campus officials must address “major risks and concerns” with five key changes before moving forward:
- Add “operable windows” to each multibedroom suite and as many bedrooms as possible
- Increase the size of single bedrooms to match or exceed existing campus singles.
- Reduce the building mass.
- Reduce the population density.
- Add cooking appliances to each suite kitchenette.
More to Read
Sign up for Essential California
The most important California stories and recommendations in your inbox every morning.
You may occasionally receive promotional content from the Los Angeles Times.
