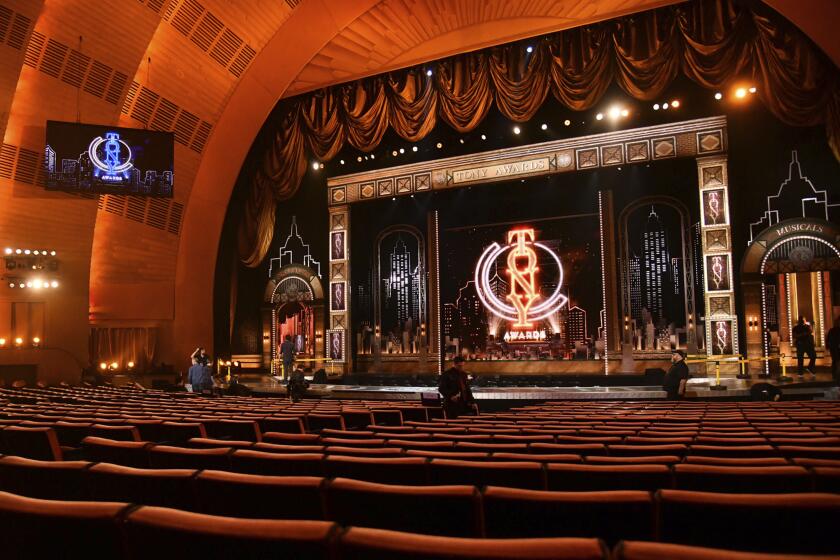PST, A to Z: ‘Carefree California: Cliff May’ and ‘Catherine Opie’
- Share via
Pacific Standard Time will explore the origins of the Los Angeles art world through museum exhibitions throughout Southern California over the next six months. Times art reviewer Sharon Mizota has set the goal of seeing all of them. This is her latest report.
It’s not clear what we should call Cliff May. He wasn’t a trained architect. The news release for “Carefree California: Cliff May and the Romance of the Ranch House” describes him as a “designer.” And the kitschy font on his business card from the 1930s touts him as a “Builder of Haciendas and Early California Rancherias.”
It didn’t seem to matter much to May, who was also a jazz bandleader, a daredevil airplane pilot, a horseman, a publicist and an author. Most important, he saw himself as an “Old Californian,” a relaxed, unpretentious man of the West. In fact, he could trace his lineage back six generations to Spanish lieutenant José María Estudillo, and the Estudillo adobe in San Diego.
It was something of this mythology that May sold in his now classic ranch house designs. This thorough, if perhaps slightly overstuffed, exhibition at the Art, Design & Architecture Museum at UC Santa Barbara successfully situates his work at the complex intersection of colonial nostalgia, ideals of outdoor living and modern industrial production.
“Carefree California” begins with the ranch house’s roots in the adobes of early Spanish colonial California. Before he began designing houses, May made Mission style furniture, feeding a Mission revival that dates back to the late 19th century. (One could say that in California, it has never actually ended.)
Curators Jocelyn Gibbs and Nicholas Olsberg also provide plenty of historical context in the forms of drawings and plans that precede May’s work. One fascinating, extreme example is Robert Stacy-Judd’s 1920s design for the Soboba Hot Springs Resort Hotel and Indian Village. This “village” included 10 cottages, each of which supposedly reflected the architecture of a different Native American tribe. This hyperbolic nostalgia for civilizations now past (in fact destroyed and supplanted by one’s own) is part of the DNA of the ranch house.
In the 1920s, Mission Revival evolved into “rancho” style, displaying less Spanish influence, and featuring larger windows and an orientation to the outdoors. Starting in the 1930s, May’s houses took up this tradition. They almost all followed two main principles: they had floors that were level with the ground outside, and they were built around a central outdoor courtyard. In fact, May’s houses are really just linear strings of rooms, wrapped around an open area. When the site provided enough space and privacy — the courtyard was above all, conceived as a private outdoor room — he opened the building’s tight U-shape up a bit, but the layout was essentially the same.
This emphasis on the house’s relationship with the outdoors is the most salient feature of May’s work and reflects a prevalent ideal of casual, healthful, California living. It’s no wonder his houses often graced the pages of Sunset and House Beautiful. However, for May, the outdoors was always a private space, and his houses, for all their skylights and windows, largely turn away from the street. There’s no question that a secluded outdoor room is a seductive feature in any home, but it’s also this kind of thinking that produced the rote, alienating facades of most suburban tract housing.
Ever the savvy salesman, May was actively involved in that sector of the market as well, launching a line of prefab “Cliff May Homes” in 1952 in a number of California developments. Between then and 1958, he built approximately 18,000 homes in the state. At the same time, he also took the ranch house in a more luxurious direction, designing ever larger custom versions for clients all over the country.
One of these is 2200 Old Ranch Road in Brentwood, whose present-day interior appears in an adjoining exhibition, “Catherine Opie Photographs Cliff May.” In a suite of works commissioned by the museum, Opie photographed two Cliff May homes as they exist today. The images are straightforward and clear-eyed, like most of her work, and highlight the play of light in the spaces’ large windows, dramatically raked ceilings and dappled skylights. They also attest to the continuing relevance and appeal of May’s ideas, especially given the current vogue for mid-century modern design. In some ways, they complete the circle; just as May and his clients looked back longingly at the romance of another, albeit problematic era, so do we.
Art, Design & Architecture Museum at UC Santa Barbara, (805) 893-2951, through June 17. Closed Mondays and Tuesdays. www.museum.ucsb.edu
More to Read
The biggest entertainment stories
Get our big stories about Hollywood, film, television, music, arts, culture and more right in your inbox as soon as they publish.
You may occasionally receive promotional content from the Los Angeles Times.










