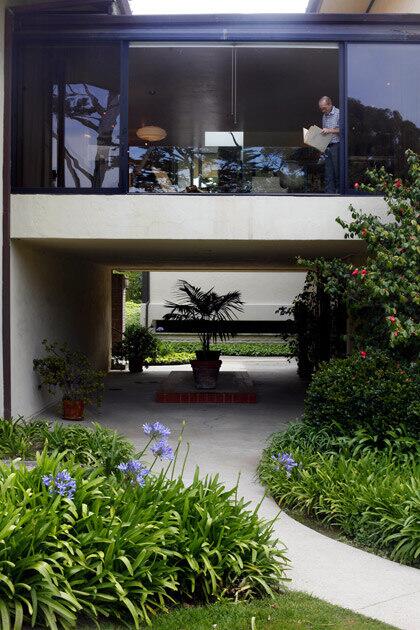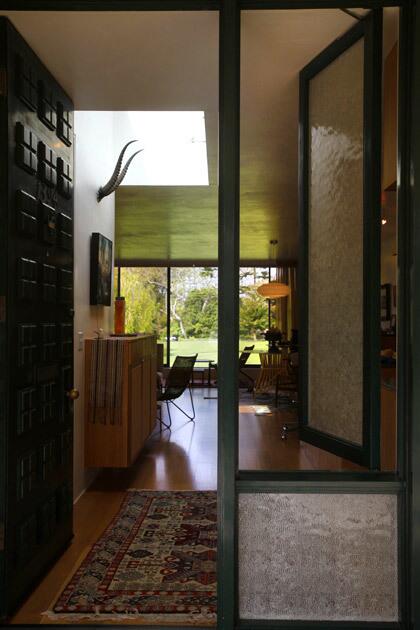
The raised panel front door is original to the complex, which is called Bonnymeade Shores and is adjacent to the Four Seasons Biltmore hotel. “I consider it Hollywood Regency,” Franks says. The designer made the stationary front window operable, to allow in ocean breezes in addition to light. He replaced the old amber-hued glass with a crocodile-textured glass used during the ‘60s. “I always loved crocodile glass, and besides, the amber glass felt a bit creepy -- like something out of a funeral home,” he said. (Michael Robinson Chavez / Los Angeles Times)
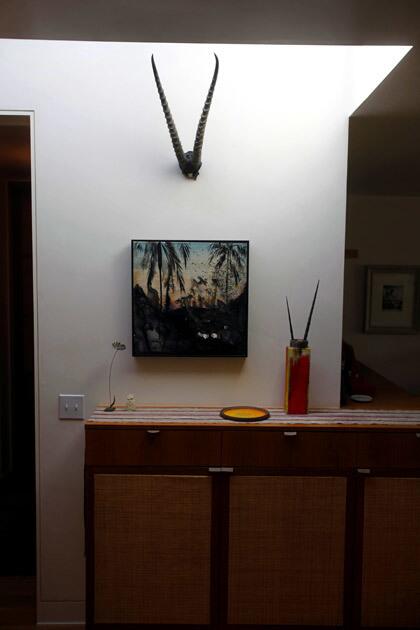
A skylight by the front door brings in much-needed light. He persuaded the condo association to allow it by building a full-size model on his rooftop. “I had to be able to prove to them that no one would be able to see it,” Franks said. A dressing room and bathroom are on the left; the condo’s main room is to the right. (Michael Robinson Chavez / Los Angeles Times)
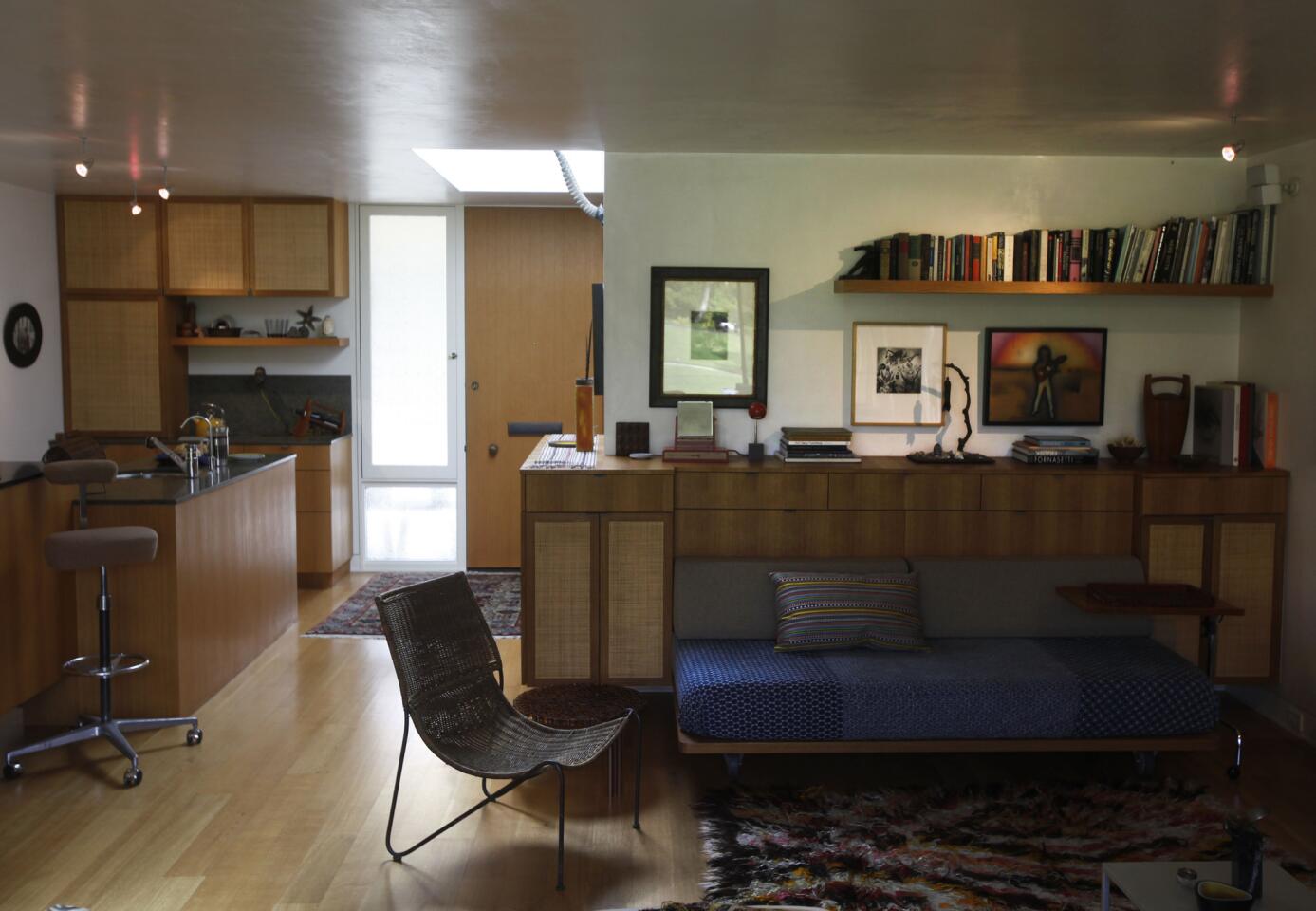
Looking toward the front door: To the left is the kitchen, and to the right is a lounge area that converts to Franks’ bed. (Michael Robinson Chavez / Los Angeles Times)
Advertisement
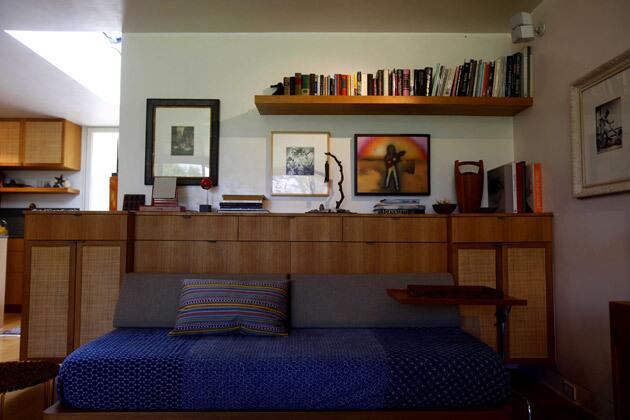
The double bed – a wooden platform set on casters – slides partway under built-in cabinets during the day for use as sofa. Franks covers it with a vintage Japanese textile and a pair of George Nelson bolsters. (Michael Robinson Chavez / Los Angeles Times)
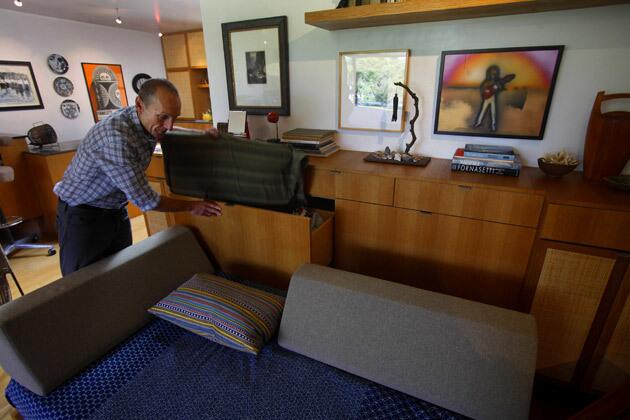
Built-in cabinets hold blankets and pillows. (Michael Robinson Chavez / Los Angeles Times)
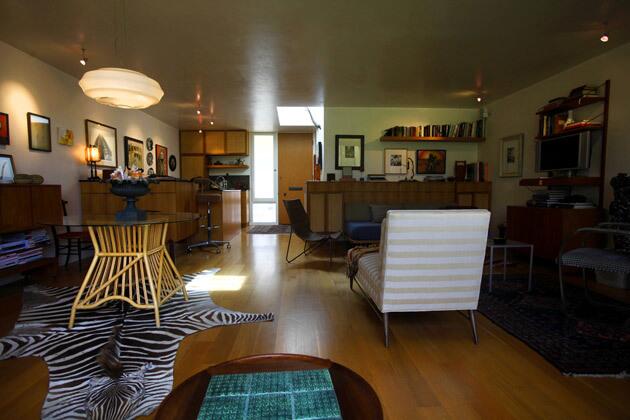
Atop the zebra rug: the Anita table that Franks designed for manufacturer Vittorio Bonacina. It does double duty as a dining table and a conference table. His Volare pendant for Andromeda hangs overhead. (Michael Robinson Chavez / Los Angeles Times)
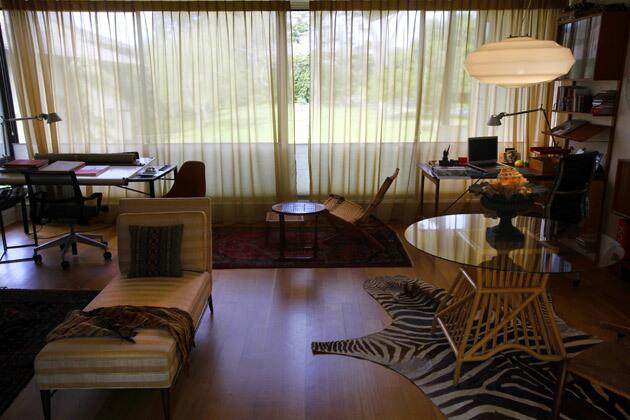
The reverse view: Franks removed the original French doors and added a pair of 5-foot sliding glass doors with stationary windows on either side, so the entire west wall is now glass, and twin work stations are bathed in light. In one corner, he put his drafting tabletop on a vintage Craig Elwood dining table. The drafting table is accompanied by a Herman Miller Setu chair. In the other corner, a Danish Modern writing desk is paired with a Charles and Ray Eames classic Aluminum Group Executive chair from Herman Miller. (Michael Robinson Chavez / Los Angeles Times)
Advertisement
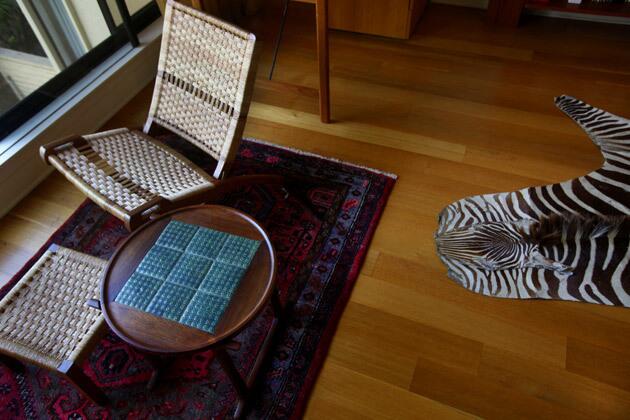
A close-up of a sitting area. (Michael Robinson Chavez / Los Angeles Times)
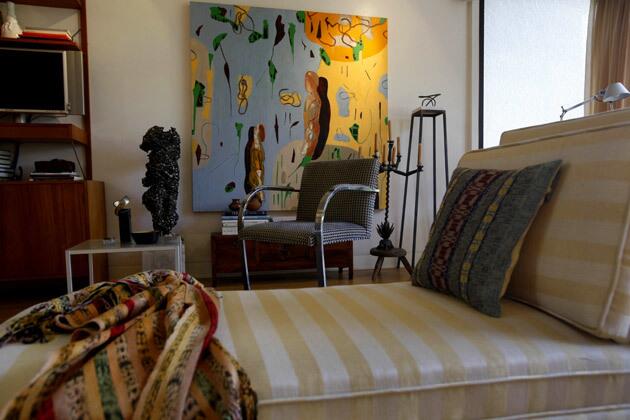
“I try not to collect the usual ‘50s suspects,” Franks says of his furniture and art. “I try to look for more obscure pieces.” (Michael Robinson Chavez / Los Angeles Times)
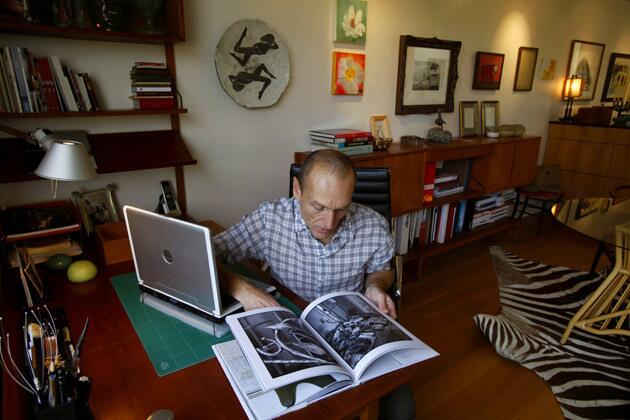
Franks at one of his desks. He spent a year preparing for the condo makeover, assigning a place for everything — socks, forks, files — before he made any changes. “The whole time I was planning and replanning and looking for products,” he said. “If you organize everything in the beginning, it will save money in the long run.” (Michael Robinson Chavez / Los Angeles Times)
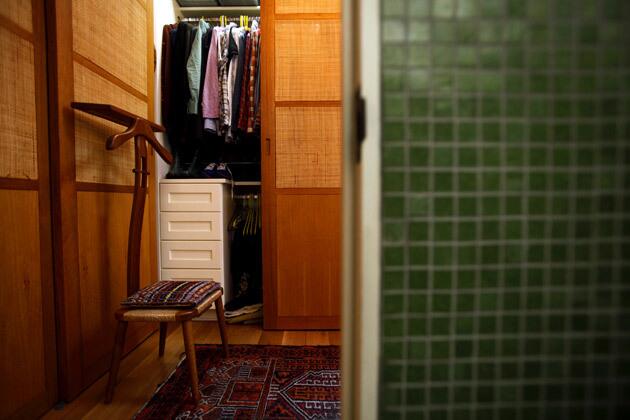
In the dressing room, Franks removed the louvered, bifold closet doors and replaced them with floor-to-ceiling custom oak doors with woven rattan inserts. He recycled kitchen cabinets for storage inside the closets. (Michael Robinson Chavez / Los Angeles Times)
Advertisement
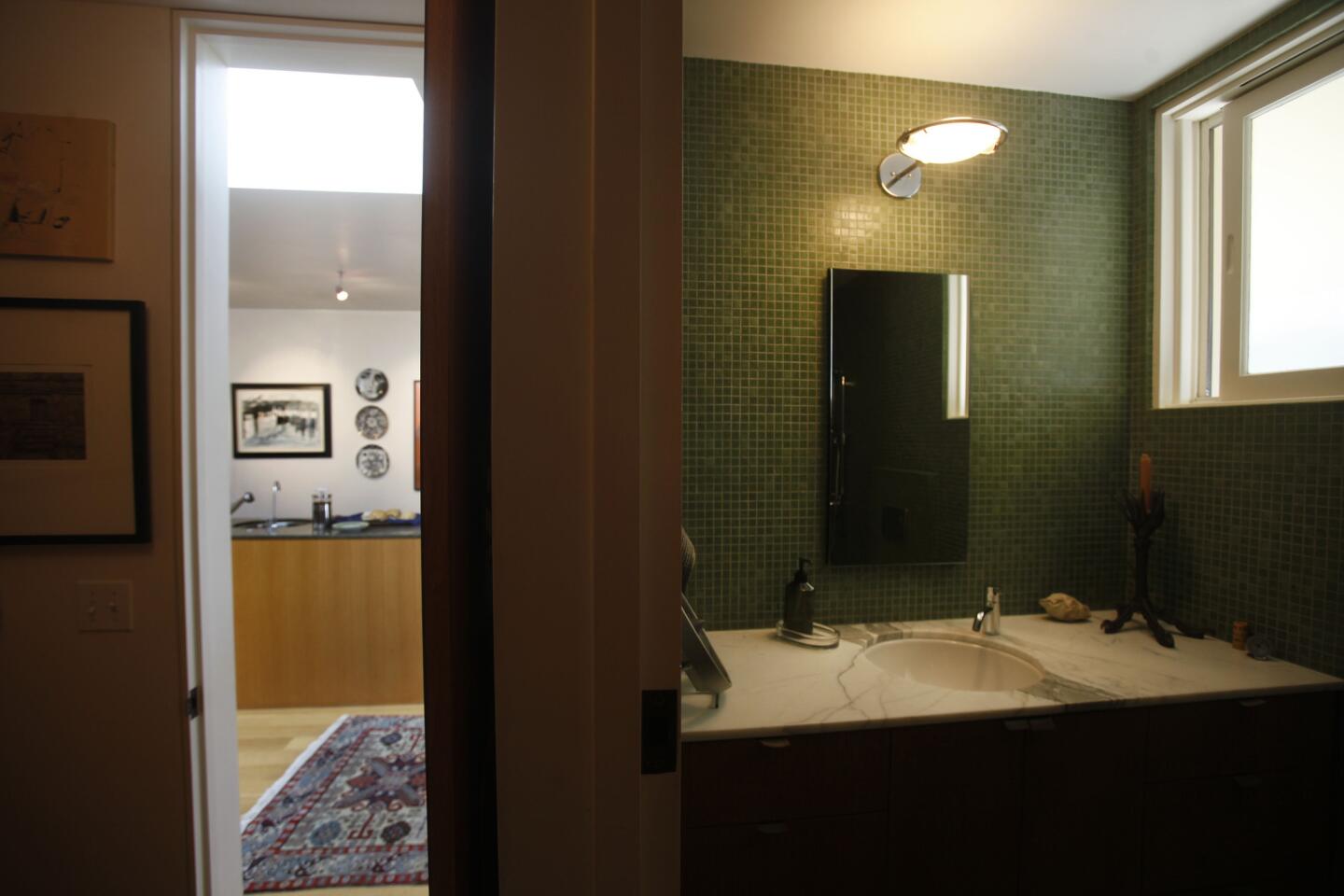
The view from the bathroom, looking toward the main living space. (Michael Robinson Chavez / Los Angeles Times)
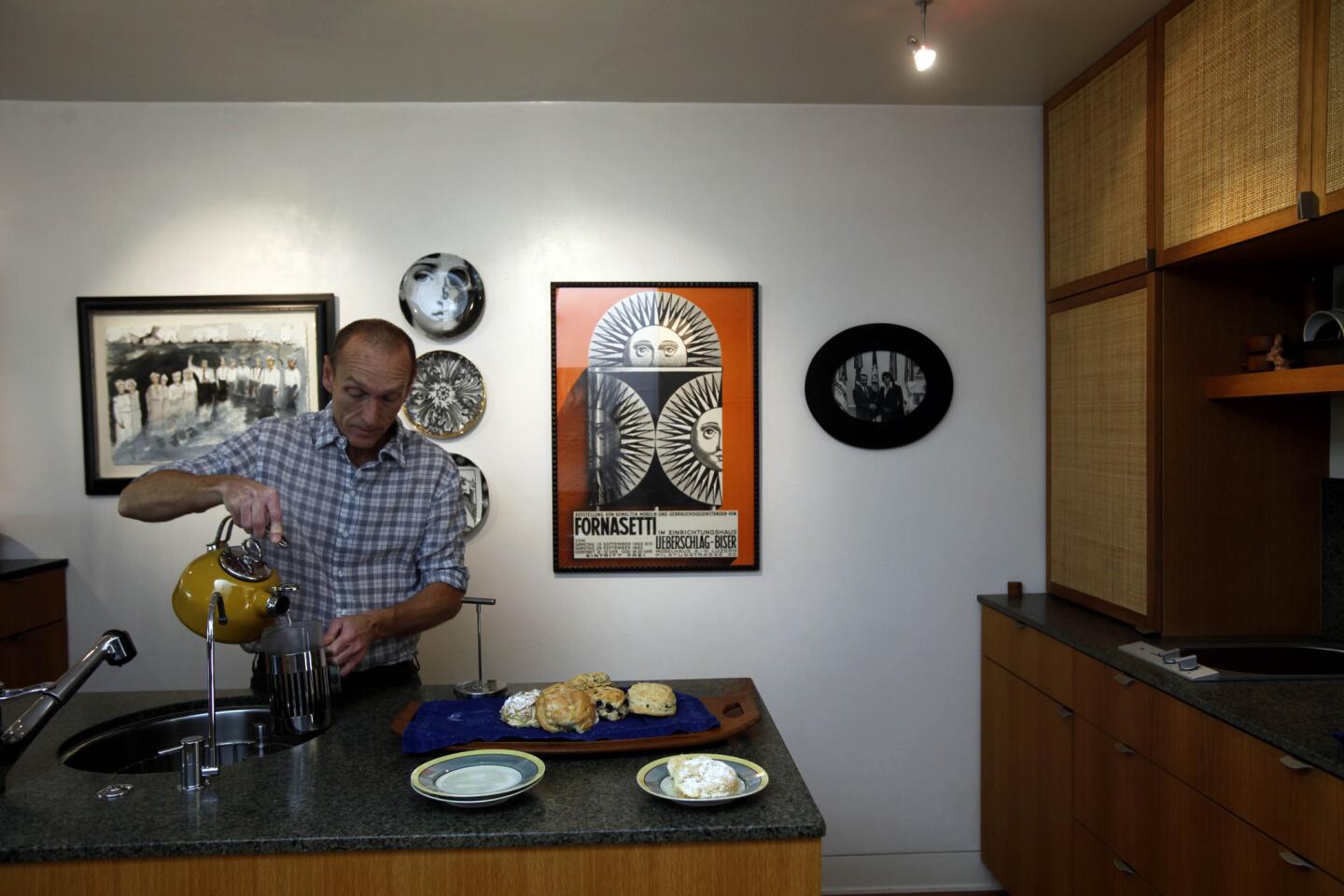
Franks’ experience renovating a yacht aided him in creating a ship-tight kitchen. A two-burner Gaggenau stovetop sits flush with the counter, while a GE Profile convection-microwave oven is hidden behind the cabinet below. All cabinetry is vertical-grain white oak with woven rattan panels; it’s mounted 9 inches above the floor. Floating cabinets and repeating a few simple materials make the small apartment feel larger and more cohesive. (Michael Robinson Chavez / Los Angeles Times)
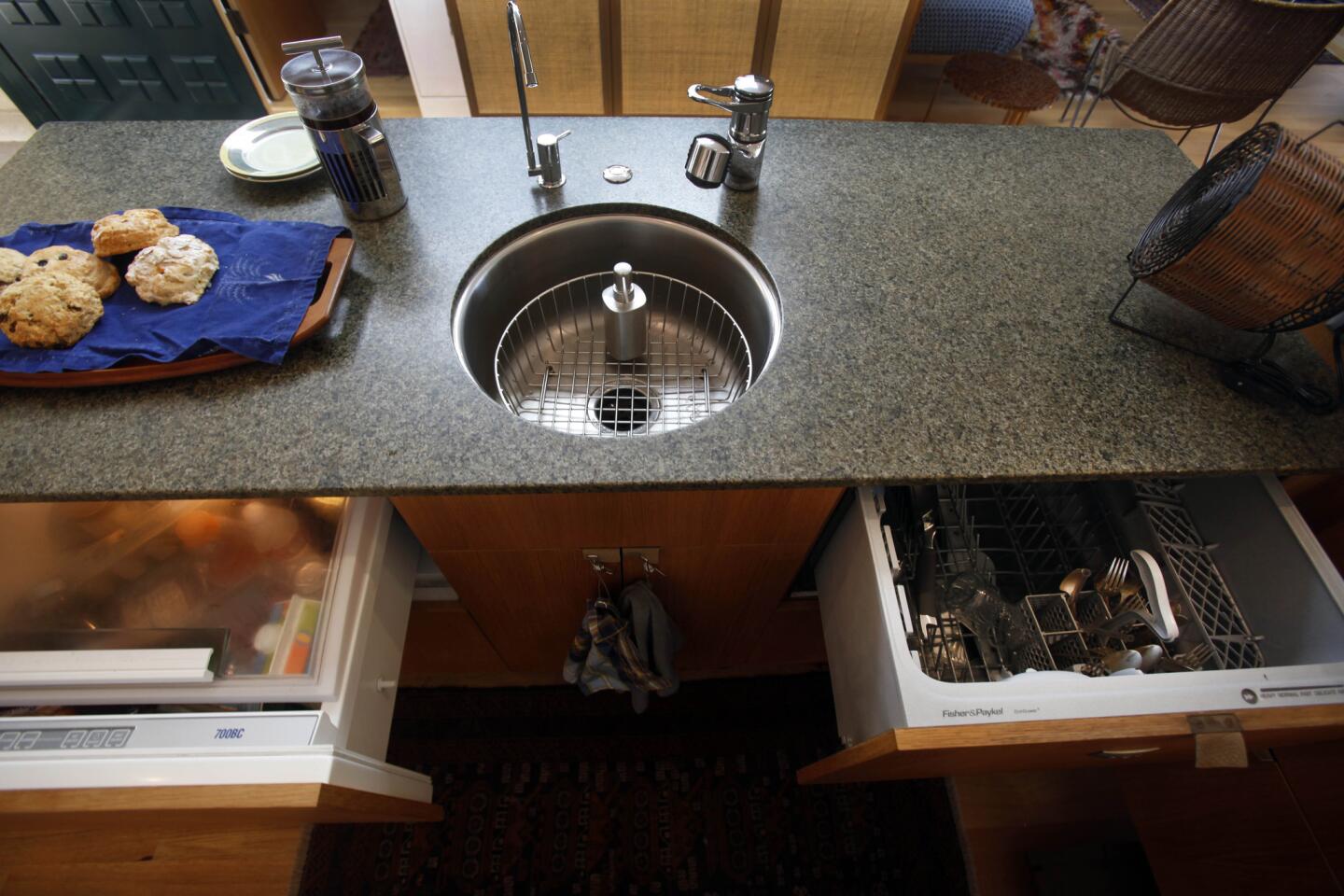
Instead of full-size appliances, Franks installed SubZero freezer and refrigerator drawers and a compact Fisher & Paykel dishwasher. More important, he tore down walls to open the space to the rest of the condo. “It was built at a time when kitchens were supposed to be separate from the living areas of the house,” he said of the original 1960s layout. (Michael Robinson Chavez / Los Angeles Times)
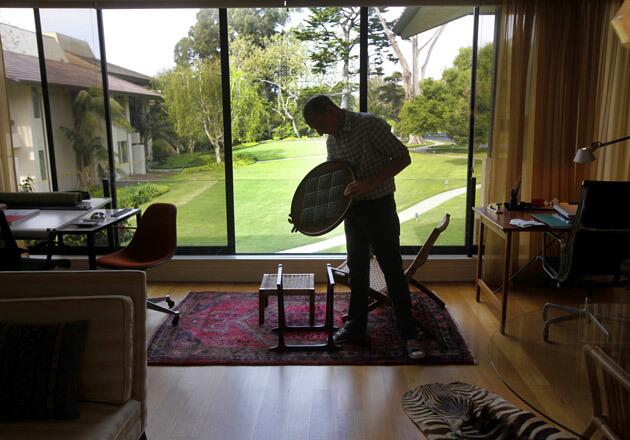
The result is a functional space that feels larger than it is, partly because of its connection to the outdoors. But Franks has to contain the urge to collect, so visiting flea markets — one of his big passions — can be challenging. “I just have to say to myself, ‘Randy you don’t have room for that,’ ” Franks said. “Unless, of course, I absolutely, positively have to have it.”
More photo tours: Go inside more California homes in pictures
Facebook: Follow future coverage via pages dedicated to California home design and gardening in the West. (Michael Robinson Chavez / Los Angeles Times)
