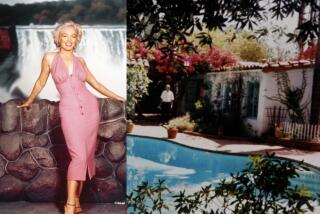Home of the Week: Elegant Brentwood Park estate
- Share via
Classic elegance and natural light interplay at a Brentwood Park home that opens to graceful gardens, canyon views and a saltwater pool with cabana.
Designed by Studio City architect Bob Ray Offenhauser, known for creating luxury estates, the gated property is in a neighborhood known for being home to celebrity residents and business executives.
“My girls were young teenagers when we moved here in 2007, and I didn’t want to put them in 90210,” says owner Patricia K. Applegate, a retired businesswoman. “Brentwood Park is more family-oriented and reserved.”
The home’s double front doors open to a foyer that features a 30-foot-plus ceiling with a retractable skylight. The eye is drawn straight through the living room to an outdoor terrace and symmetrical pool, framed by a rose garden and Meyer lemon trees.
Built in 1985, much of the home’s interior is done in soft white, creams and light golds, creating an airy feel in spacious rooms with Venetian plaster walls and floor-to-ceiling doors. An interesting contrast off the foyer is an Art Deco alabaster and onyx powder room.
The formal living room and dining room feature Lalique and French Art Deco sconces. Five 17th century French limestone fireplace mantles can be found — in the master bedroom, master sitting room, living room, dining room and a guest bedroom.
On one side of the living room is an oak-paneled den and media room with floor-to-ceiling glass doors. A projector, sound system, drop-down screen and electronic shades turn the room into a home theater.
A studded leather door in the dining room opens to the kitchen with breakfast alcove, a granite island with seated bar, Viking and Sub-Zero appliances and a wine refrigerator.
Off the kitchen is a walk-in pantry, a laundry room, a full bathroom and access to a one-car garage that serves as a storage room and service entrance.
Upstairs, the master suite is carpeted with fabric textured wallpaper in neutral colors and includes a cedar closet. The master sitting room is used as an office and opens to a balcony patio. Dual bathrooms include walk-in closets, additional storage and dressing areas.
Two guest bedrooms, each with its own bathroom, have walk-in closets and extra storage room. A walk-in linen closet and wet bar complete the upper level.
On the subterranean level is a third guest bedroom with bathroom and walk-in closet, a gym with sauna that can be converted into a fourth guest bedroom with bathroom, a storage room, refrigeration-controlled wine room and the home’s primary laundry room.
To submit a candidate for Home of the Week, send high-resolution, un-retouched color photos on a CD, written permission from the photographer to publish the images and a description of the house to Lauren Beale, Business, Los Angeles Times, 202 W. 1st St., Los Angeles, CA 90012. Send questions to homeoftheweek@latimes.com.
More to Read
Sign up for Essential California
The most important California stories and recommendations in your inbox every morning.
You may occasionally receive promotional content from the Los Angeles Times.





