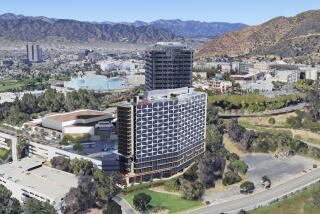L.B. Planning Commission OKs Expansion at Hilton
- Share via
LONG BEACH — The Planning Commission has approved a $40-million addition to the Queensway Bay Hilton Hotel, despite predictions by city staff that it will “oppress and overwhelm” passing motorists, and obscure the view across Queensway Bay to the Long Beach skyline.
“I’m very pleased that the commissioners showed appreciation of the practical aspects of the project,” said Jay Feinberg, a partner in the Feinberg Group, which is part owner of the hotel.
Construction will begin within a year, Feinberg said.
At the heart of the addition is a 37-story triangular tower, which will soar 385 feet and add 355 rooms to the 200-room Hilton. It will be the tallest building in Long Beach.
3 Restaurants
The project also includes a ballroom that will accommodate up to 2,000 people, three restaurants, and two parking garages, with room for 1,344 cars.
Approval from the seven-member Planning Commission came with one dissent.
“When someone comes to me with a project like this, I don’t think I would nit-pick them,” said Commissioner Jack Jacobs, gesturing toward a 10-foot-long model of the project that sat in front of the commissioners during the discussion.
Commission Chairman Hugh Henshaw agreed.
“What would be gained (by reconfiguring the project) would be very minor,” he said.
Elbert Segelhorst, who cast the only dissenting vote, said abundant parking may spur traffic congestion in the area. Segelhorst is a member of a City Council task force on accessibility in the downtown area.
Feinberg originally wanted a 42-story tower and two garages, one of them with seven floors. He scaled down his plans to suit the Harbor Commission, which last November unanimously approved a 37-story tower, as well as three-floor and five-floor parking garages.
The Harbor Commission, which has jurisdiction over the development because it is located in the harbor area, still must issue its permit.
City planning officials still object that the use is too intense, though.
“My gut planning feeling is that this is too intense a use for the property,” said Planning Director Robert Paternoster. “Nevertheless, it is an outstanding use for a difficult piece of property.”
Planning staff also said the five-level structure at the southern end of the Queensway Bridge is “hulking and awkward” and recommended it be scaled down to three floors, a reduction of 272 spaces. Paternoster called the project “grossly overparked by our standards,” which would call for 1,050 spaces.
Called Necessary
Feinberg said the five-story garage and a companion three-story lot are necessary because the hotel is isolated.
“Overflow cars can’t use surface streets,” he said.
Staff also objected to the hotel’s obstructing the view of the Queensway Bay from Harbor Scenic Drive. They suggested the hotel be elevated two stories above an open-air walkway to preserve the view. The developer was permitted to build a one-story walkway, which would connect the hotel addition with an existing restaurant, 300 feet to the west.
“Nobody asked the Queen Mary to cut a 200-foot hole in its side,” responded project architect David Thayer. Thayer added that the view would only be visible from passing cars for a few seconds.
Thayer was the architect on the Queensway Bay Hilton, which opened in 1975. Feinberg said the Hilton has had an average occupancy rates of more than 80% since it opened.
More to Read
Sign up for Essential California
The most important California stories and recommendations in your inbox every morning.
You may occasionally receive promotional content from the Los Angeles Times.













