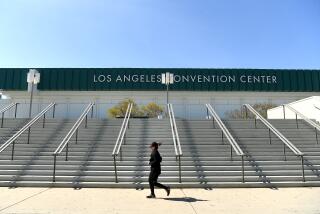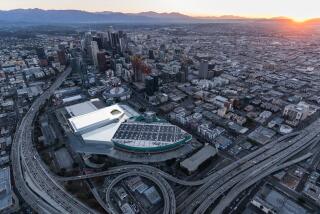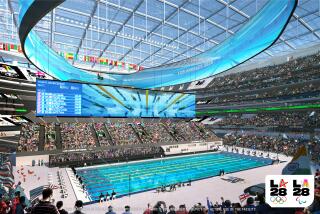Convention Center Changes Offered : Proposal Eliminates Reflecting Pool, Trims Landscaping
- Share via
Eager to reduce the price tag of San Diego’s planned waterfront convention center project, an ad hoc committee on Friday released a laundry list of architectural changes it said should cut costs while maintaining the character of the facility.
Although the group did not provide estimates of how much would be saved, one member said the suggestions to change or eliminate certain features will significantly cut costs.
Among the key items in the committee’s report, which is to be considered by the San Diego Unified Port District on Tuesday, is a recommendation that a decision on installation of the Teflon-and-canvas tents planned for the center’s southern roof be put off.
In addition, the report suggests that a reflecting pool planned for the lobby be scratched.
Other changes or deletions--among a list of 69 recommendations--range from simplifying the design of interior and exterior landscaping to simplifying the concrete paving pattern for walkways and the exhibition-area decks.
In April, the port commissioners agreed to rebid the project, scheduled to have 250,000 square feet of exhibition area and 100,000 square feet of meeting space, when the first round of construction bids came in 20% above the estimated $101.5-million budget.
The decision could postpone the center’s opening for nearly a year, a delay that the San Diego Convention & Visitors Bureau estimates could cost more than $60 million in lost convention business. In the meantime, the three-member ad hoc committee was formed to determine what changes could be made to the architectural plans to reduce costs.
Port officials now expect the project to go out to bid in December and to award a contract in February, 1987. The center is expected to be completed in October, 1989.
If port commissioners embrace all the proposed changes, the facility will still be “the most spectacular convention center in North America,” said Louis Wolfsheimer, a port commissioner serving on the ad hoc committee.
“The center was way over-designed,” Wolfsheimer said. “It was a Rolls-Royce. Now we’ve got to cut it down to be a Ferrari.”
Wolfsheimer described the proposed changes as mostly “back of the house type stuff, very technical stuff” that would not be missed by conventioneers.
The committee recommended deferring a decision on the tents, which were to have graced a 100,000-square-foot slice of the structure, primarily because officials need more time “to consider and study alternative uses” of the space, according to the report.
In addition, the group is concerned that the tents will be difficult to clean and is worried about the life expectancy and durability of the material that will be used.
Wolfsheimer said it might prove more effective to simply enclose that area with a solid roof. While such an enclosure would probably cost up to $2 million more than the tents, which have an estimated price tag of about $7 million, it would prove more versatile and could be used more often, Wolfsheimer maintained.
He also said such items as the reflecting pool in the lobby would not be missed. “The first convention there’d be someone thrown in the thing,” Wolfsheimer said. “There’d be 500 Styrofoam coffee cups in it.”
Among the dozens of changes, the group recommends that the number of exterior landscape lights be reduced, that design of the glass elevators be altered and that the design of ceilings and walls in meeting rooms be simplified.
Other proposed changes entail using less costly materials or making technical alterations, such as using standard concrete instead of specially colored concrete, modifying exterior exhaust and intake stacks, rerouting certain circuitry and simplifying the interior communication system.
More to Read
Sign up for Essential California
The most important California stories and recommendations in your inbox every morning.
You may occasionally receive promotional content from the Los Angeles Times.













