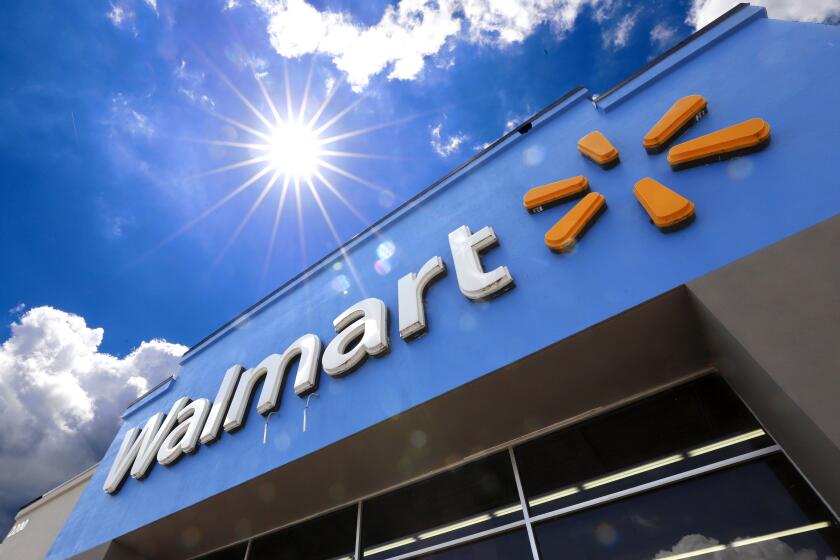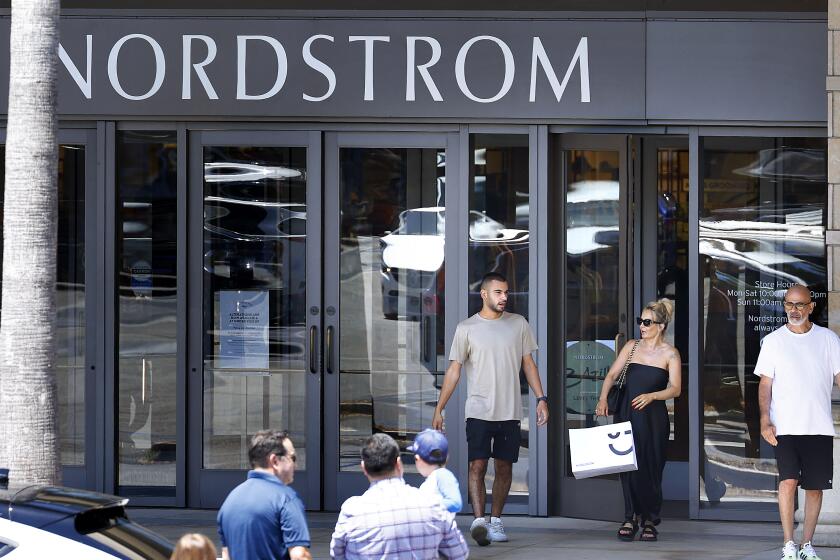Maximum Flexibility Stressed in Westlake Village Buildings
- Share via
First there was high-tech. Now there is “high flex.”
Essentially, a high-tech building in most parts of the Southland is an industrial structure with 10% to 15% office space, with the remainder devoted to high-bay warehouse or manufacturing, according to developer Ralph Baas of Goodrich-Baas & Associates, Westlake Village.
A high-flex building, typified by his $11.8-million, 112,000-square-foot Willow/Westlake Building opening Dec. 1, is designed for maximum flexibility. It can be improved as all office space with up to 13-foot clearance, making it suitable for computer, engineering, service, regional and corporate office uses, he added.
The two-story building at the southeast corner of Sunset Boulevard and Willow Lane in the Westlake Village area of Thousand Oaks was designed by Witherly, Fenster & Erickson of North Hollywood. It was built by Oltmans Construction Co., Westlake Village. The leasing agent is Mutual Properties, Westlake Village.
Key features of the building, already fully leased to GTE, include extensive use of glass on both floors, redwood siding in horizontal bands between floors, fully air conditioned space, carpeted or vinyl tiled floors, sprinklers and wet bars with refrigerators.
Baas said that about 25% of the project area is devoted to landscaping. Parking is provided for 403 cars.
The structure is part of a three-building complex, the first two of which were completed within the past year and include another 27,000 square feet of space, Baas said. Founded in 1981, Goodrich-Baas has developed and marketed more than $63 million worth of building space.
More to Read
Inside the business of entertainment
The Wide Shot brings you news, analysis and insights on everything from streaming wars to production — and what it all means for the future.
You may occasionally receive promotional content from the Los Angeles Times.










