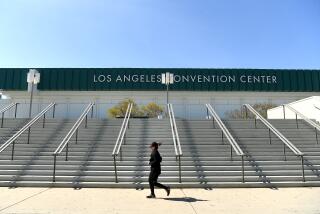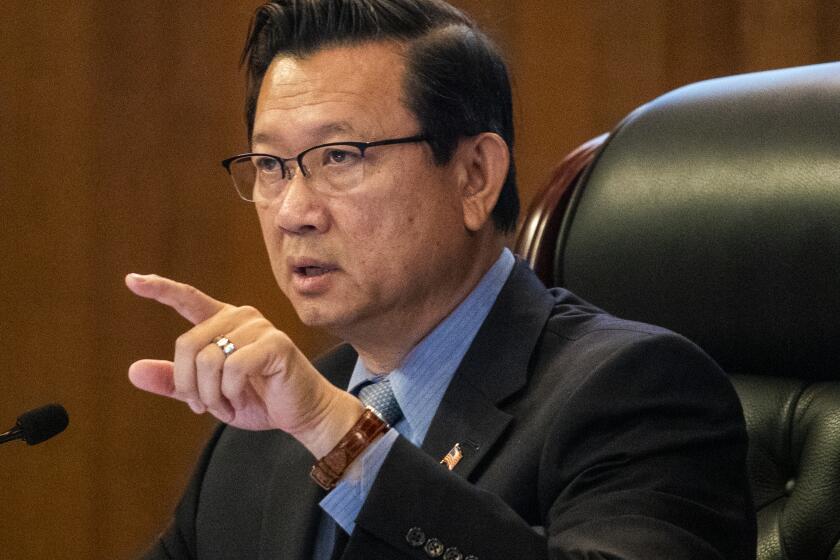Redevelopment Plan Moves Ahead : Officials, Developer Reach Accord on Broadway Project
- Share via
After several years of near-misses, a firm agreement has been reached between developer Sandor Shapery and San Diego redevelopment officials that would transform a stretch of lower Broadway from a warren of tattoo parlors and go-go bars into a $115-million project consisting of a 30-story office building and a 29-story hotel.
A hearing on the development agreement is scheduled for Friday by the board of directors of the Centre City Development Corp., the agency in charge of redevelopment downtown.
If approved by the board, as expected, the contract would then be referred to the City Council.
That there is even an agreement is remarkable, as plans for the project have changes several times since Shapery first proposed using the block bounded by Broadway, State, Columbia and C streets as the site of the city’s convention center in 1979.
Along the way, the convention center location was changed and redevelopment officials turned over development rights for the property to the Koll Co., primarily because of doubts concerning Shapery’s lack of experience as a high-rise developer.
Today, the Koll Co. is across the street, where it plans to build a $200-million office and hotel complex, and Shapery has a partner, Emerald Management Co., a Hawaii-based firm that has built major hotels and is predominantly owned by the Tokyu Group, a Japanese conglomerate.
Not only would Emerald be half owner of the the proposed Emerald-Shapery Center, it also would operate the hotel. Yoshio Tanaka, Emerald president, is expected to appear at the hearing Friday.
As proposed, the project would be entirely privately financed. But the developers need CCDC’s help--specifically the agency’s power to condemn property. Although Shapery and Emerald own or control most of the property on the block, they do not own the 20,000-square-foot section facing Broadway, where the tattoo parlors and bars are. Any costs CCDC would incur to acquire the property, however, would be borne by the developers.
The project would consist of a 30-story 375,000-square-foot office building, a 29-story hotel with about 490 rooms, a three-floor underground parking garage, a health club and restaurants. All the street frontage, except the entrances to the parking garage and the building’s service area, would be given over to retail.
The architecture, according to a report by the CCDC staff, would be a “significant departure from existing San Diego architecture.” The lead architect on the project is C.W. Kim, who helped design the Hotel Inter-Continental. The design, according to Shapery, would be highlighted by a series of angled crystal hexagons rising 12 to 30 stories, giving the appearance of eight different structures and providing light to the interior and on the ground.
“The appearance is something like having eight separate crystal spires,” Shapery said. “The buildings are oriented to take advantage of the views and are angled toward the southwest.”
Another major component of the design is a central atrium eight stories high linking the hotel and the office building.
Shapery said that he expects to break ground next summer, with completion expected early in 1989.
The Emerald company owns three other hotels, according to Gordon Kai, director of sales and marketing for the firm. They are the 1,346-room Hawaiian Regent Hotel in Waikiki, the 351-room Mauna Lani Bay on the island of Hawaii and the 507-room Emerald Hotel near Disneyland in Anaheim.
“San Diego as a whole is a growing community and a young community . . . so the growth within San Diego has been attractive to us,” Kai said in a telephone interview from Hawaii. “We try to deal with locations we feel will be ideal . . . not necessarily right now or next year but in 10 years. Location is the key, and San Diego is a good location in destination and vastly growing.”
More to Read
Sign up for Essential California
The most important California stories and recommendations in your inbox every morning.
You may occasionally receive promotional content from the Los Angeles Times.













