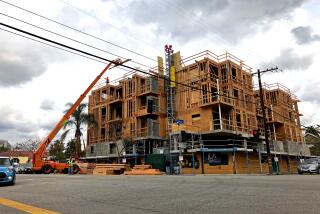Bell OKs General Plan to Control Growth, Housing
- Share via
BELL — Recognizing that the city has almost reached a population saturation point, the Bell City Council on Monday adopted a general plan that calls for controlled growth and reinvestment in housing and commercial businesses.
The plan sets the groundwork for future housing and commercial development, especially in cleaning up deteriorated residential areas and moving away from commercial business strips that line the city’s main highways.
“This city was developed in the 1950s and we need to look at reinvestment to bring it up to the standards of the 1980s and 1990s,” said David Meyer, director of community development, who worked for almost two years to help develop the plan.
The plan outlines development standards to encourage more commercial growth in the city’s business district. It also provides incentives for property owners to revitalize existing homes and businesses.
Population Growth Unwanted
However, the council was careful to point out that it will not rubber-stamp projects that will adversely affect traffic circulation or the city’s aging sewer and water systems. Councilmen said that while they want to upgrade housing, they are concerned about increasing population in the 2.8-square-mile city which already is bulging with 28,000 residents.
“We don’t want mass growth. We don’t have the infrastructure,” said Councilman George G. Mirabal. “The fight must be fought in (updating) codes and enforcement of codes.”
The plan estimates that the city might have 40,000 residents by the turn of the century. “If we have that many people, the quality of life will not go up. It will go down,” Councilman Jay B. Price said.
Mayor George Cole said the city should leave the single-dwelling residential zones alone so developers would not be encouraged to buy up lots and build multiple-unit dwellings in those areas.
Although the plan lays the foundation for future development, Meyer said there is still a lot of work to do.
City officials next will revise the zoning ordinance to reflect the new development standards. Meyer said there are four areas--the largest located on the west side of Atlantic Avenue, from Brompton Avenue to Randolph Street--that could be changed from multi-unit residential uses to mixed commercial-residential uses. The zoning would encourage commercial uses but would allow residential uses as well, he said.
Major goals in the general plan include:
- Land use--Encourage quality residential development; encourage clustering of businesses with landscaping and shared parking; establish a design review board; amend the city’s zoning ordinance.
- Housing--Encourage an adequate supply of dwelling units to meet the needs of all income groups; minimize displacement in redevelopment areas and provide for relocation services to occupants of dilapidated housing that must be removed; promote development of housing for the elderly and handicapped.
- Traffic circulation--Reduce congestion at Long Beach Freeway interchanges; push for an interchange on the Long Beach Freeway at Slauson Avenue; improve circulation at arterial roadway intersections; encourage the use of public transportation and bicycle ridership.
- Public Facilities--Support programs designed to improve regional sewers, storm drains and waste treatment and disposal; levy user fees to recipients of infrastructure services, such as street lighting and water lines; require underground utilities for all new developments.
More to Read
Sign up for Essential California
The most important California stories and recommendations in your inbox every morning.
You may occasionally receive promotional content from the Los Angeles Times.













