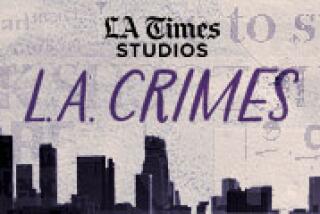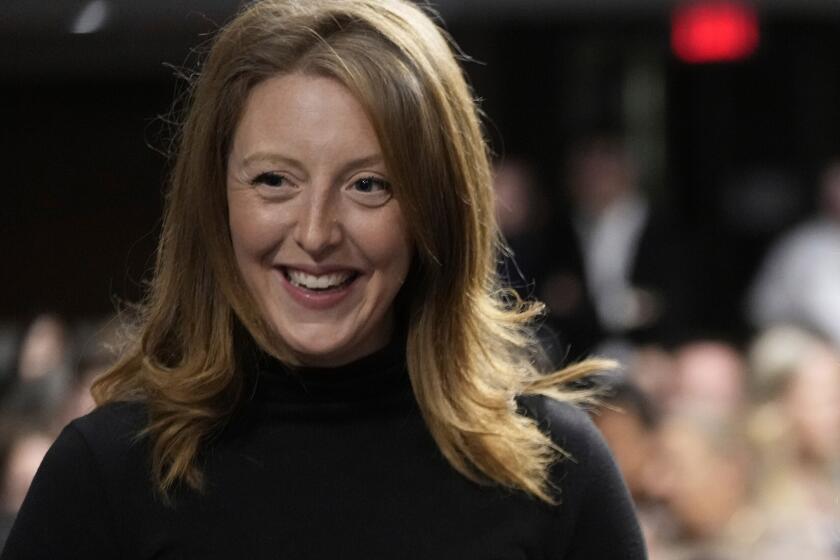At Last, a Park Coming to South Park : 2.5-Acre Site Will Serve as L. A. Downtown Area’s Centerpiece
- Share via
Ground will be broken Tuesday for Grand Hope Park, a 2.5-acre urban space designed by noted landscape artist Lawrence Halprin.
It will be the centerpiece for the developing 45-block South Park urban neighborhood under a master plan by the Los Angeles Community Redevelopment Agency.
Halprin, who created Crocker Court in Los Angeles and Ghirardelli Square in San Francisco, views the Grand Hope Park project as an “active people place” where South Park residents can enjoy an urban environment styled after Southern California’s rich Spanish heritage.
The park, at 9th and Hope streets, will feature several “outdoor rooms” bounded by trellises, arched gateways, trees and plants. It will be entered through arcades of flowering plants leading to a courtyard and a central fountain reminiscent of the traditional gathering place of early mission days.
An architectural feature will be a clock tower overlooking a children’s play area and a lawn with a natural amphitheater for presentations. One of the “outdoor rooms” will provide space for games--checkers and other pastimes--for senior citizens and others.
Original artworks by Tony Berlant, Lita Albuquerque, Raul Guerrero and Adrian Saxe have been commissioned for the park, Halprin said, and the California artists will work closely with him to create an integrated environment.
Other Downtown Projects
Halprin also is designing a number of other downtown public spaces, including the Bunker Hill Steps, a water-garden stairway that is to sweep down from Bunker Hill to face the Central Library, and the Hope Street Promenade, a linear park linking Bunker Hill with South Park. The four artists will also work with Halprin in identifying sites for artwork along the Promenade.
“Development at South Park will occur first around Grand Hope Park and then spread outward,” said Dollie Chapman, the CRA commissioner spearheading the neighborhood project, adding that the park will be fringed with retail and recreational features.
Two structures sharing a four-acre block site with the park are slated for ground breaking within the next six months. The first is a five-story, $22.3-million building designed by the Jerde Partnership for the Ratkovich Co. as the new home of the Fashion Institute of Design and Merchandising--a project awaiting final CRA approval and scheduled for ground breaking in the fall.
The second building is the $22-million, 192-unit Park Place apartment complex, a joint venture of Tutor-Saliba and Urban Pacific Development Corp. It was designed by Rob Wellington Quigley of San Diego with the Nadel Partnership and John Williams Associates, and features 10- and 18-story towers.
Other Projects Planned
Activity in South Park currently revolves around the Occidental Tower, Herald-Examiner building, International Tower and the Southern California Gas Co.
By year-end the Grand Hope area will have under way 650 new rental units valued at more than $65 million by three developers. And it is expected that another 2.5 million square feet of commercial development will be either started, approved or completed in 1987.
At 9th Street and Grand Avenue, the 200-unit Parkside apartment project of Lowy Development/Coast Federal/Bedford was designed by Kurt Meyer Partners of Los Angeles, and architect Daniel Dworsky has created a mid-rise tower concept as the second phase of the Skyline project with 170 units overlooking the park at 9th and Hope streets. Already there are Skyline’s 200 first-phase condominium units, a project of Forest City Southpark Corp.
Chapman said that already this year, $250 million in commercial space has been completed, including the Chase Plaza at Grand Avenue and 8th Street, the Federal Reserve Bank building at 950 S. Grand Ave., as well as 700 units in restored housing projects for low-income residents in the area.
Southern Gateway
The California Medical Center, which serves as the southern gateway to South Park, opened a new $36-million nine-story wing in January, and Manulife Tower at 9th and Figueroa streets--the gateway to South Park on the west--will form an unusual alliance between the Manufacturers Life Insurance Co. and the Original Pantry Restaurant, a downtown institution since the 1930s.
“By the end of the century, we expect South Park to have a total investment of $1.5 billion in that neighborhood, with 6,000 residential units, five museums and more than 10 million square feet of commercial space, 2,000 hotel rooms and theaters, as well as the tree-lined Hope Street Promenade with retail shops and restaurants,” Chapman said.
Chapman, who heads her own interior design firm and has been a downtown resident since 1969, emphasized the need to create “a real neighborhood” with all the elements that naturally blend to form a good mix that would integrate the new with the renovated, the low-income with the medium- and high-income resident.
“The neighborhood would provide shops and services so that the feeling created is one of on-going, 24-hour activity, rather than an active weekday-inactive weekend quality that now exists.
“We have an ambitious project. We want to make a bold statement that will reflect a new urban feeling downtown,” Chapman said, “but the message we are trying to get across to families already living in the area, and who are naturally concerned about displacement, is that South Park will not be wiping out elements of an already existing neighborhood.
“It is important for residents of the 45-block South Park redevelopment area (bounded by 7th Street on the north, the Santa Monica Freeway on the south, Harbor Freeway on the west and Broadway on the east), to realize that it has never been our intent to totally redevelop that area. Whatever improvement occurs will, hopefully, create a cohesive blend for all to enjoy.”
More to Read
Sign up for Essential California
The most important California stories and recommendations in your inbox every morning.
You may occasionally receive promotional content from the Los Angeles Times.













