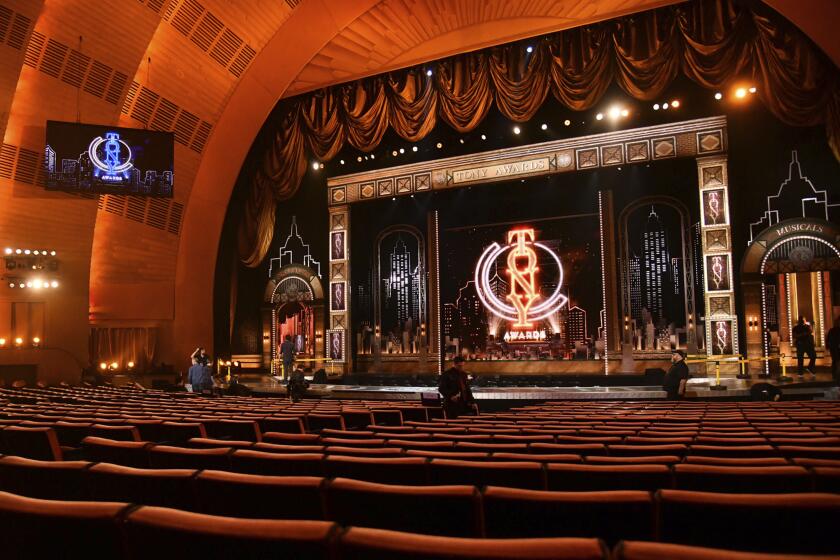AIA Awards: Practical, Visual Art
- Share via
No preferred style, structure or region emerged from this year’s winners of the California Council, American Institute of Architects design awards.
If anything, the comments made by the jury in selecting winners from a record 298 entries displayed a refreshing blend of aesthetic and functional concerns focused on a broad range of architectural problems.
Perhaps that was a result of no “big” name representing a particular philosophy or fad serving on the jury, which consisted of Galen Cranz, a professor of architecture at UC Berkeley, and architects A. J. Diamond of Toronto and James Olson of Seattle.
Whatever the reason, the selections indicated a continuation of a subtle shift in recent architectural competitions away from stylistic bandwagons, such as the flimsy flirtations with Post Modernism, and toward a recognition of architecture as a practical and visual art.
Take for example the jury’s comments bestowing an honor award on a state office building in a business park outside of Sacramento designed by Leason Pomeroy Associates of Orange. It declared that the scheme “takes a very standard office building format and on its outside ‘decorates the shed’ in a modernist way, instead of with vernacular or Post Modernist forms . . . creating a curiously Colonial building.”
But the jury added that in addition to meeting the demands of commercial rental office space, the building also has a skin that acts as a solar shield, provides shade for long views, lends the project scale and expresses its program. “At several levels, this building is immensely successful,” the jury concluded.
Commenting on the design of Amancio Ergina Village, a low- and moderate-income housing project in San Francisco, which also won an honor award, the jury noted how it reinforced and improved upon the surrounding context.
“Artistically, visually and socially, it is very successful,” the jury said of the design by Daniel Solomon & Associates.
Similarly praised and honored was the design for the Clay Street Condominiums in San Francisco, by Donald MacDonald Architects. The jury noted that design took the traditional local element of the bay window and instead of slavishly imitating it, used it to add richness to the street.
Other honor awards went to the designs of the new officer quarters at the submarine base in San Diego and to the renovation of a basement at UC Berkeley, for computer work stations. Though quite different, both were cited for responding with imagination to the need to create within restrictive environments distinctive facilities.
Commenting on the officer quarters designed by Ralph Bradshaw/Richard Bundy & Associates of San Diego, the jury declared the the project “directly and forthrightly” created “a sense of individual identity within a cohesive whole” and had a “strong sense of organization and a clear sense of scale.”
The Sam Davis design of the computer center renovation was praised by the jury for its organization and circulation, and for trying “to stimulate the sense, as a compensation for being underground, through the use of opposing colors, brights lights and very strong patterning.”
Merit awards went to 16 projects, five of which were designed by Southern California firms. These included the Arlington II office building in Los Angeles by John Aleksich Associates. The building, which last year won a local AIA award, was described by the jury as “sculpturally beautiful.”
Other merit winners were the adaptive reuse of two buildings of historic interest in San Francisco by the Los Angeles firm of Daniel, Mann, Johnson & Mendenhall (DMJM); a private house in Malibu by Ron Goldman; a condominium in Venice by Ted Tokio Tanaka, and an office development in Las Vegas by Leason Pomeroy Associates.
The DMJM recycling was praised by the jury as a “refined solution,” rendered “with great sensitivity”; the Goldman design “a delightful play of textures and solids”; Tanaka’s design “sculpturally seductive, with an expressive voice,” and Leason Pomeroy’s design “a very extraordinary, appropriate architecture in a desert context, one of lushness.”
Also a merit winner was Phase 2 of the MacArthur Court commercial complex in Newport Beach, designed by Skidmore, Owings & Merrill of San Francisco. “An extremely formal design that makes the landscape part of the architecture,” the jury declared.
The council’s 1987 Firm Award went to Frank O. Gehry & Associates of Venice, which was cited for its 25-year history that has produced a range of eclectic residences, as well as such projects as the Hollywood branch library, Loyola Law School and the California Aerospace Museum.
“The firm has created a balance in its work between expressionism and an underlying programmatic order, individualizing space by breaking it down into programmatic components,” declared the jury. “This is thoughtful work, marked by a freedom of expression that dares to enter the realm of art.”
In its nomination, the Los Angeles chapter of the AIA declared that “the firm has been responsible for a body of strong, fresh and original work, which has brought renewed attention to California architects. For all of the attention that is focused on Gehry’s designs, the firm is much more than a talented atelier. It is a substantial, stable office that has provided full architectural services on many major projects.”
As for the firm’s principal, Gehry himself, how he accomplishes walking a thin line between art and architecture is explored in an article by Elizabeth Venant appearing in today’s Los Angeles Times Magazine.
More to Read
The biggest entertainment stories
Get our big stories about Hollywood, film, television, music, arts, culture and more right in your inbox as soon as they publish.
You may occasionally receive promotional content from the Los Angeles Times.










