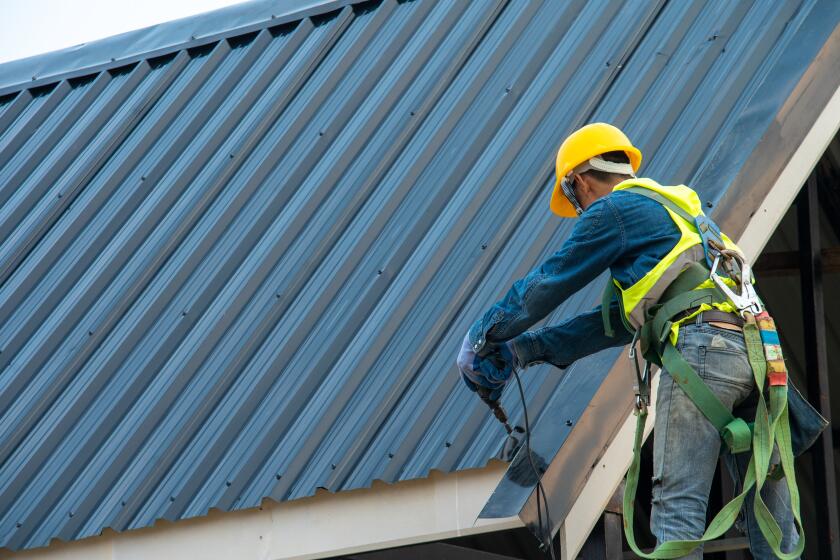Building to Mix Industry, Amenities
- Share via
A Torrance developer has a format to combine light industry with office and computer functions in an urban setting.
Manufacturing and distribution of goods can easily be handled in what he calls a “conflex” structure to suit a trend of locating clean, light-industrial plants in mid-city locations.
The “conflex” is a term conceived by Jerry L. Conrow to describe the balancing of requirements of industries with the people-oriented amenities of urban office spaces.
Conrow Development’s first conflex project is the $25-million, 126,000-square-foot Park Beyond the Park at 1880 S. Crenshaw Blvd., Torrance, currently under construction and scheduled for completion next spring.
‘Regarded as Contemporary’
“The design brings together a set of flexible architectural components suitable for conversion in diverse industries, such as television and motion picture facilities, banking, research and development organizations, component assembly plants, graphic arts, schools, even churches,” the developer said.
“We expect Park Beyond the Park and future projects like it to be regarded as contemporary well into the 21st Century,” Conrow added. “The conflex concept is revolutionary in industrial design.”
To reduce operating costs of the project, the developer chose a thermal energy storage (TES) system for air conditioning and a process for cooling loads, and is taking advantage of Southern California Edison’s 6-year-old off-peak cooling program.
“The system will pay for itself in 1.6 years and provide savings of approximately $1.6 million over a 20-year period,” he said.
“The program encourages energy conservation in commercial and industrial buildings and rewards them with $200 per kilowatt of demand deferred from SCE’s summer season “on-peak” period through TES, up to a maximum of $100,000.”
The son of a successful gold and uranium miner, Conrow grew up in the mining town of Cripple Creek, Colo., and attributes his enthusiasm for new projects and willingness to assume attendant risks to his early years.
“My father inspired me with his optimism. Even though he led a hard life as a miner, he always believed that if he dug another six feet, the strike would be there.”
An accountant for 25 years with a 15-year involvement in development activities in Southern California, Conrow is an accomplished aerobatic flier and continues to manage a successful accountancy practice. It is a definite advantage, he said, since many of his clients are also venture partners.
The primary difference between the conflex facility and traditional industrial tilt-up is that the latter is usually built firmly on the ground, to accommodate machinery vibration and heavy loads.
Underground Parking
“We have gutted the myth that industrial buildings need to sit directly on the ground or that they need to be surrounded with parking spaces, a layout that seemed logical for the wide open spaces of outlying industrial areas,” Conrow explained.
The conflex structures, often arranged in a rectangular layout, with an inner courtyard, have underground parking and a first floor that can take heavy loads.
Benton/Park/Candreva, the Santa Monica-based architects of the high-tech, light-assembly and distribution center, explained the versatility of the three-story Park Beyond the Park.
The building encompasses about 123,000 square feet and optimizes space use efficiency and cost-saving flexibility, said architect Pete Candreva.
“Working with the developer, we dealt specifically with issues of noise, parking, location and corporate image by introducing the latest in ‘quiet technology.’
Interior Flexibility
“The interior layout offers the flexibility of acquiring 13,000 to 123,000 square feet of professional office space for single or multiple occupancies, conduits for sophisticated computer technology, with 45% of the two- and three-story structure available for warehouse and industrial purposes.”
The three integrated buildings in Park Beyond the Park share a central landscaped courtyard, with stairways leading to the one-level parking area below, which is secured by key card access and personnel. Other features include concrete floors on all levels, ground-level loading doors, private entrances and three elevators.
Since 1974, Conrow Development has been managing partner or consultant on $5 million worth of development. That includes nearly 345,000 square feet of industrial and research and development properties in Southern California and a factory in the Republic of Ireland.
More to Read
Inside the business of entertainment
The Wide Shot brings you news, analysis and insights on everything from streaming wars to production — and what it all means for the future.
You may occasionally receive promotional content from the Los Angeles Times.










