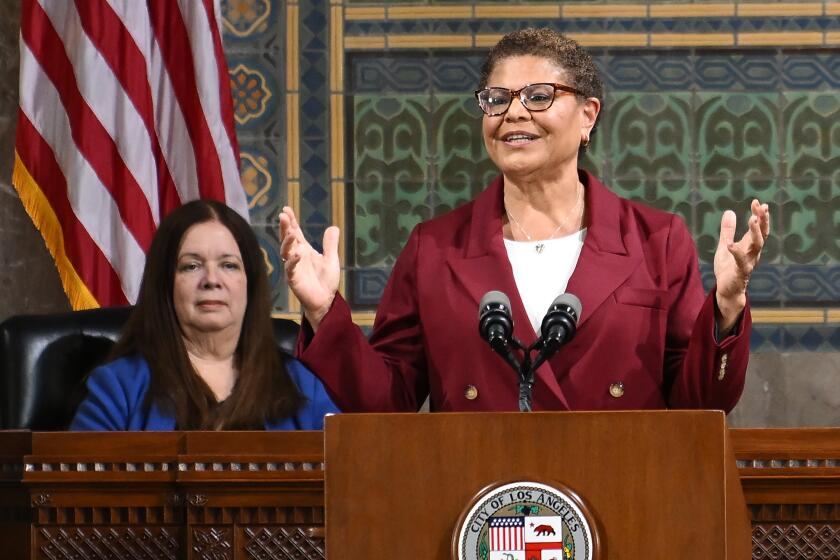L.B. Panels to Vote on Plan for Housing in Downtown
- Share via
LONG BEACH — Plans for two 17-story upscale apartment towers, considered crucial to downtown redevelopment, are expected to go before the City Council and the Redevelopment Agency on Tuesday for approval.
The 432-unit Harbor View Towers on Ocean Boulevard received the Planning Commission’s approval on Thursday.
In the works since 1981, the plans for the $65-million-plus project have undergone several revisions. It now calls for the Redevelopment Agency to provide financial assistance to the developer by returning $750,000 annually in property taxes for the first 12 years.
Quid Pro Quo
“We help stimulate the residential project, and by helping them in the interim, we get the much-needed residences,” David C. Biggs, the city’s development project manager, said after the commission meeting.
Such residential projects are considered vital to downtown renewal, officials say. If more people live downtown, they also will work, buy and play there, strengthening the retail market and encouraging night life, officials reason.
The project, bounded by Ocean Boulevard, Seaside Way, Linden Avenue and Hart Place, is one of three major residential plans for the area, according Biggs. A 22-story, 225-unit project is planned for Ocean Boulevard, east of the Harbor View Towers.
And in the preliminary stages are negotiations for mixed development, including residential, for what once was the NuPike amusement park, off of Ocean, near Magnolia Avenue.
Suitable for Costly Housing
The ocean-view projects lend themselves to expensive housing because of the location and cost of land, Biggs said. But, he said, the city hopes to arrange for a variety of housing downtown and not just units geared toward the upper-income bracket. (A suit filed by a housing coalition last week charges that the city is deficient in its efforts to provide low-cost housing in its redevelopment plans.)
If approved by the council, construction on the twin towers is expected to begin in January, Biggs said.
The buildings, in which a two-bedroom apartment will rent in the range of $1,300 a month, would take about 20 months to build, said Robert E. Wissmann, a development manager for Heltzer Enterprises of Santa Monica.
The plan originally called for larger luxury condominiums, but the developer could not get financing, particularly after “the disaster” in the Wilshire district in Los Angeles, where several high-rise projects under construction went bankrupt, Wissmann said.
To accommodate the market, the developer dropped the large condominiums for apartments, including some small studio apartments, Wissmann said.
The second major change in the project involves its financing. The Redevelopment Agency will be asked to sign partnership agreements that will return to the developer $750,000 in property taxes a year for the first 12 years.
Without such an agreement, “the project could not move forward,” Wissmann told planning commissioners Thursday.
This would be the third time the Redevelopment Agency entered into such an agreement with a developer for a high-rise project, Biggs said. The other two projects which received boosts from the city are the Shoreline Square Project and the International Plaza, he said.
In the long run, the city expects to recoup by having the developer pay the city 3% of gross revenues earned after the first $8.5 million. The developers probably would not top the $8.5-million mark until the third year, when the buildings should be at capacity, Biggs said.
City officials are looking at the luxury towers to enhance downtown’s image and attract corporate office tenants by providing housing for senior and middle-level managers and professional employees.
The project also would be linked with the greater downtown area through a proposed pedestrian promenade and bridges along Seaside Way.
The towers will have 770 underground parking spaces for residents and 120 additional spaces for visitors and people using the convention center or other facilities.
The ground floor of the buildings have amenities such as a laundry room, game rooms, gym, saunas, theater and rental office. The sides fronting the streets and Victory Park may include retail and commercial uses.
More to Read
Sign up for Essential California
The most important California stories and recommendations in your inbox every morning.
You may occasionally receive promotional content from the Los Angeles Times.













![Vista, California-Apri 2, 2025-Hours after undergoing dental surgery a 9-year-old girl was found unresponsive in her home, officials are investigating what caused her death. On March 18, Silvanna Moreno was placed under anesthesia for a dental surgery at Dreamtime Dentistry, a dental facility that "strive[s] to be the premier office for sedation dentistry in Vitsa, CA. (Google Maps)](https://ca-times.brightspotcdn.com/dims4/default/07a58b2/2147483647/strip/true/crop/2016x1344+29+0/resize/840x560!/quality/75/?url=https%3A%2F%2Fcalifornia-times-brightspot.s3.amazonaws.com%2F78%2Ffd%2F9bbf9b62489fa209f9c67df2e472%2Fla-me-dreamtime-dentist-01.jpg)