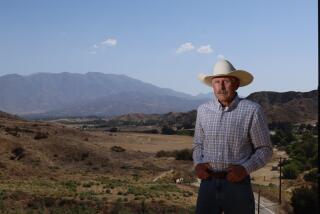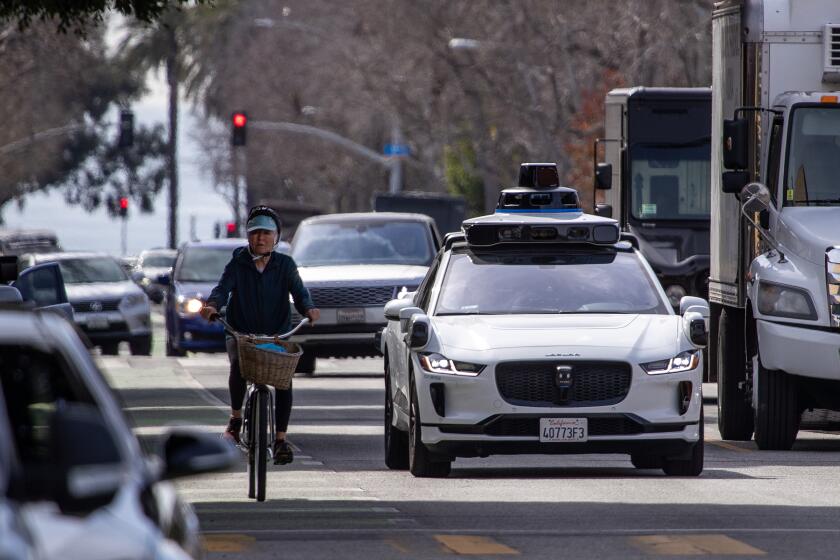Campus-Like Setting on the Rocks : Quarry May Become Office, Research Center
- Share via
A proposal was unveiled Tuesday to turn a large rock quarry in Murphy Canyon off Interstate 15 and Aero Drive into a billion-dollar office and research complex reminiscent of a bucolic university campus.
If the project meets city approval and the developers are able to obtain financing, the complex, known as StoneCrest, would be built in phases over a period of 15 to 20 years and would amount to one of the largest single developments in the region.
StoneCrest Associates--the partnership that wants to build the complex--consists of the Daley Corporation, an old-line San Diego construction company that owns the 300-acre quarry and has used it for about 60 years, principally for aggregate to build many of the city’s bridges, dams and freeways; The Hooberman Group, a San Diego commercial real estate development firm, and Old Stone Development Corp., a nationwide company whose parent company has offices in 25 states.
As outlined by StoneCrest officials and architects, the project would consist of about 4 million square feet of space, with the main two components being offices (2.5 million square feet) and buildings housing research and development companies (1.3 million square feet). Also included in the complex would be a 400-room hotel, small retail stores and a trolley station.
Nationally Known Architect
Leading the design team is Edward Larrabee Barnes, a New York-based architect of national renown. Barnes was the designer of the IBM World Trade Headquarters in Mt. Pleasant, N.Y.; the Dallas Museum of Art; Crown Center in Kansas City, Mo., and major buildings for the State University of New York. Joining Barnes in the StoneCrest project is the San Diego architectural firm of Tucker, Sadler & Associates.
First-phase construction of the project would include four low-rise office buildings with a total of about 340,000 square feet, and another four single-story research and development facilities consisting of about 170,000 square feet. It could begin as early as next summer, Steven I. Berg, StoneCrest project manager, said at a briefing held for reporters.
Turning a dusty rock quarry, which in places varies in depth up to about 180 feet, into a mega-development resembling a manicured office park similar to those found in Irvine, is a task the architects have been working on for two years.
“No question . . . this is a quarry. You might say the only way to move is up,” said Barnes, who along with his partner, Harold Sadler, emphasized that the concept of the project is to provide a series of terraces throughout the quarry site.
The idea is that, while the terraces will be separate from each other and each will contain a cluster of office buildings grouped around a central courtyard, the entire project will be linked through connecting stairs and pathways and through the extensive use of landscaping to provide an overall theme. Barnes said the idea is to build a complex that is very similar to a university, with separate yet intertwined facilities.
“There has to be a commitment to landscaping,” Barnes said. Of the 300 acres in the complex, about 140 will be open space, including 70 acres of canyons left in their natural state.
$50-Million Road System
Berg said the partnership expects to spend about $50 million building an interior road system, including a new overpass on I-15 and more lanes on the freeway in the vicinity of the project. Additionally, plans call for construction of a trolley station, once the trolley is extended from Mission Valley and north up the I-15 corridor.
Officials said they have not yet secured financing for the complex’s first phase, noting that their attention has been focused on presenting the plan to the Kearny Mesa planning group, meeting with city planning officials and preparing the master plan for the City Council. The council is expected to consider the development early next year.
More to Read
Inside the business of entertainment
The Wide Shot brings you news, analysis and insights on everything from streaming wars to production — and what it all means for the future.
You may occasionally receive promotional content from the Los Angeles Times.









