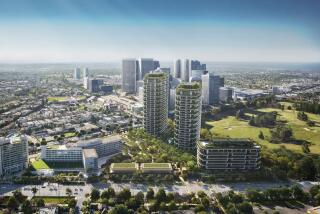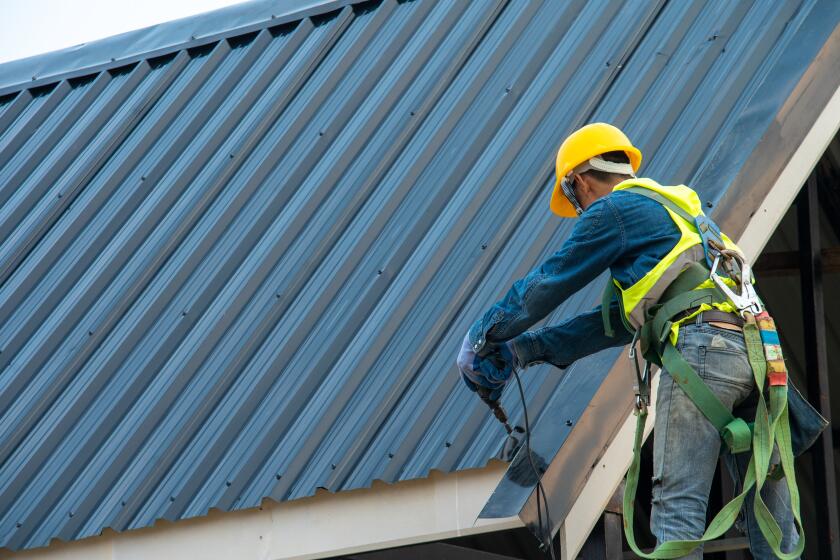Many Obstacles Overcome at One Westwood
- Share via
Water-bearing rock 45 feet below the surface, a tight site and the threat of a building moratorium were among the many obstacles faced and solved by the developers of One Westwood, a $50-million, 17-story office building that has just opened in Westwood.
“One Westwood is a lesson in never say never,” said architect Tom Landau of the Landau Partnership, Santa Monica, who described the building’s excavation as one of the deepest in the West.
His firm designed the six-sided granite- and glass-clad building for British & Continental Development Corp., the Westwood-based owners and developers.
“Technically, because of the tight site, it was necessary to place the mechanical core on the east side of the building,” Landau said. “The sculptural design evolved from there to maximize the views.”
Unobstructed Views
The project, at the southeast corner of Wilshire Boulevard and Veteran Avenue, has unobstructed views to the north, south and west, he said, with the added advantage of having the Federal Building as a neighbor to the west, at the southwest corner of the intersection. This ensures that no one will construct a larger tower and block the westerly views, Landau explained.
One Westwood has 40% of its 197,559 square feet leased, according to Jon A. Lundin, president of British & Continental Development Corp., a wholly owned subsidiary of the Burnett & Hallamshire Group of Great Britain.
The leasing agent is Julien J. Studley Inc. and the building is being managed by Jones Lang Wootton.
Landau, who has been dealing with the site since 1976, said that three aquifers--water-bearing strata--cross the site about 45 feet below grade. This fact of geology complicated excavation for the 95-foot-hole for the foundation and eight-level parking structure.
The building team, which included Landau, structural engineer Robert Englekirk Inc., geotechnical engineer Le Roy Crandall & Associates and general contractor Turner Construction Co., used a technique that employed slurry, a thin, watery mixture of a fine insoluble material, to resist the earth’s pressure to keep the excavation from collapsing.
Deepest in the West
Construction then proceeded both up and down on what is reportedly the deepest building in the West, Landau said. The structure was also the first major office building west of the Mississippi River to use this slurry wall technique, he added.
The building features Finnish carmine red granite, complemented by reflective green glass. Despite the small site, the building is set back from the street to give a feeling of spaciousness.
Other members of the construction team included Syska & Hennessy Inc., mechanical/electrical engineer; Engineering Technology Inc., civil engineer; Cole, Martinez, Curtis, space planner; Fong & Associates, landscape architect; General Electric Real Estate Equities Inc., joint venture financing, and the Bank of New York, construction financing.
More to Read
Inside the business of entertainment
The Wide Shot brings you news, analysis and insights on everything from streaming wars to production — and what it all means for the future.
You may occasionally receive promotional content from the Los Angeles Times.










