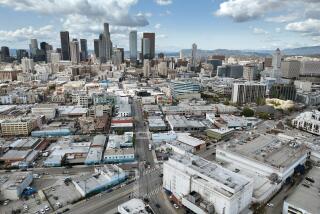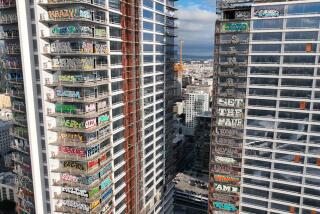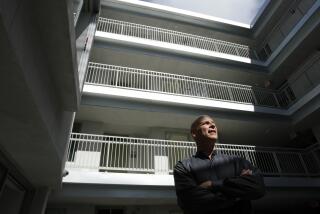Shoreline Square Topped Out
- Share via
Shoreline Square, the planned $130-million mixed-use project in downtown Long Beach, has been topped out.
Charles Pankow Builders, general contractors in joint venture with Taisei Corp., started work on the development in August and expects its completion within a year.
The project will consist of a 500-room Sheraton Hotel, an adjoining six-level garage with more than 1.3 million square feet of parking space for 1,400 cars, and a 21-story office building, also connected to the garage.
The office tower is being built with a structural design like one used by Pankow at the 22-story Grand Financial Plaza building in downtown Los Angeles.
The design, using a cast-in-place concrete core surrounded by a lightweight structural-steel frame, purportedly allows for speedier, more cost-effective construction while producing extra protection against earthquake damage.
Long Beach has had its share of minor temblors but suffered its most memorable earthquake, with a magnitude of 6.3, in 1933.
Shoreline Square is being built on a full city block between Ocean and Long Beach boulevards and Elm and 1st streets in the Long Beach Redevelopment area, across from the city’s growing Convention Center complex.
Developed in cooperation with the city’s Redevelopment Agency, Shoreline Square is a joint venture of Stan Cohen of Newport Beach; Taisei Corp., one of Japan’s largest engineering-construction-real estate companies, and Marubeni Corp., one of Japan’s largest trading companies. It is the first major commercial development by Taisei and Marubeni in the United States.
The hotel will be stepped, with an arc or crescent design, and the office tower will have rounded corners. Both were designed by Maxwell Starkman Associates. Merchant Associates will design interiors.
Robert Englekirk Consulting Engineers is structural engineer, and the leasing agent is the South Bay office of Grubb & Ellis.
More to Read
Sign up for Essential California
The most important California stories and recommendations in your inbox every morning.
You may occasionally receive promotional content from the Los Angeles Times.






