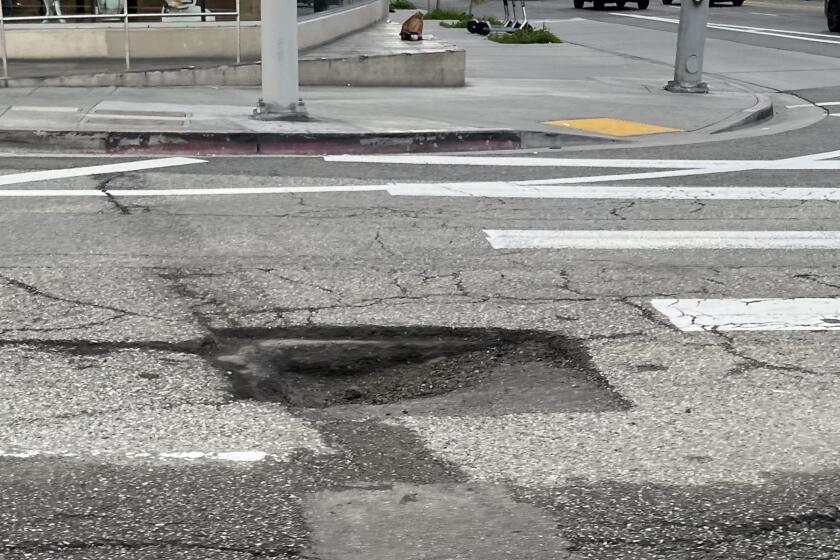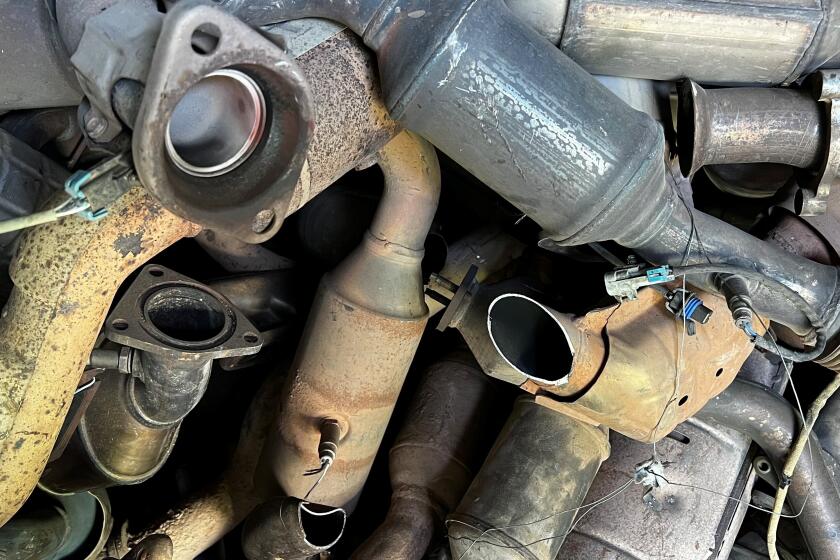$31.7-Million Parking Plan for Airport
- Share via
Consultants hired to create a Lindbergh Field master plan for parking have recommended a $31.7-million proposal that would radically change the look of the airport for those arriving in cars, trucks, cabs and buses.
The proposal--one of four concepts under consideration--will be reviewed at a 1:30 p.m. public hearing today by the Board of Port Commissioners. All four concepts would significantly alter the look of the airport, which is growing increasingly congested as more and more passengers and vehicles descend on Harbor Drive.
The study’s authors, Walker Parking Consultants of Denver and CH2M-Hill of Santa Ana, estimate the number of passengers using the airport will increase from the current 10 million a year to 18 million annually in the next 10 years--a jump of 80%.
To accommodate all those people and their cars, Lindbergh Field will need 4,140 new parking spaces, of which 3,400 should be located on the airport’s grounds, or nearly double of what’s there now. Several thousand more spaces are expected to be built by private developers of off-airport parking lots and garages.
The Favored Plan
While all four concepts studied have some overlapping layouts and improvements, the one recommended by the consultants calls for several major changes occurring in phases over several years, including:
- Building a single entry and exit point to and from the airport at a new intersection with traffic signals at the west end of the airport and Harbor Drive.
- Building three four-level garages and two surface parking lots. The parking garages when completed would accommodate about 7,680 cars and would funnel exiting vehicles into a single, multilane cashier’s plaza. Additionally, the garages would be built with pedestrian bridges to avoid the congestion now caused by people crossing the street in front of the East Terminal, which currently handles two-thirds of the airport’s passengers.
- In order to avoid the “weaving” that occurs when vehicles leave the East Terminal and attempt to merge with cars entering the airport from the West and other cars going to Harbor Island, the existing roadway would be demolished and replaced with a one-way, four-lane loop road that would be used by all vehicles entering the airport.
- The new one-way road would split in two at the entrance to the East Terminal. One road would continue to go in front of the East and West terminals and would be used by departing passengers, similar to the way people are dropped off now. The second road, though, would cut behind the baggage claim building at the West Terminal and behind a new baggage claim structure that would be built across from the East Terminal. This road would be used to pick up arriving passengers.
- A new northwest cloverleaf exit would be built off westbound Harbor Drive for traffic headed to Harbor Island. However, with the elimination of the airport’s current interior roadway system, it would be impossible for airport traffic to get to Harbor Island using the new loop road. Those headed for Harbor Island would have to exit the airport and use Harbor Drive.
- The cloverleaf off Harbor Drive now used by airport traffic seeking to both exit east on Harbor Drive and enter Harbor Island would be eliminated. The idea is to separate cars and trucks headed to and from Lindbergh Field with those traveling to Harbor Island.
- Building a “ground transportation center” located between the two terminals and used as a common drop-off and pick-up location for commercial vehicles.
The $31.7 million first phase of construction recommended by the consultants would include many but not all of the suggested improvements listed above. The total cost of improvements to accommodate 18 million passengers wasn’t included in the report, but it’s clear, according to the consultants, the airport would have to build a third parking garage at an estimated cost of $17 million.
The San Diego Unified Port District, which owns Lindbergh Field, has for some time attempted to develop a construction program that fills the airport’s parking needs for the next 20 years. The consultant’s report is a further step and refinement in that program.
Growth at the airport in the last several years has continued to increase at a rate of no less than 10% a year. For example, planes leaving Lindbergh Field increased by nearly 15% between fiscal year 1986 and 1987, and that’s following a 12% jump the year before. With more airplanes and passengers has come a closely corresponding increase in the number of cars and trucks using the airport.
Use of Lindbergh Field is expanding at such a rate the consultants estimate that by the year 1994, the airport will be inundated by 17 million passengers.
Among the study’s findings was that Harbor Drive will soon exceed its capacity to handle 11 million passengers at Lindbergh Field. Expansion of the current six-lane road to eight lanes will enable Harbor Drive to handle 14 million passengers, but after that, the consultants say the airport will require a Washington Street connection through the airport’s adjoining Marine Corps property or some other major access road.
While the concept suggested by the consultants does the most to provide Lindbergh Field with a long-range parking solution, the study also noted it has some disadvantages. First, even with the new construction and roadway system, it will not fully relieve congestion at the crowded East Terminal. And second, the recommended concept creates the most traffic and parking problems during construction of the improvements.
The cost of the four concepts reviewed range from $24.5 million to $33.9 million.
1. New baggage claim building with pedestrian overpass.
2. New roadway for arriving passengers.
3. New parking garages.
4. New exit and entrance.
5. Elimination of cloverleaf exit from airport to Harbor Drive.
6. One exit from paid parking lots.
More to Read
Sign up for Essential California
The most important California stories and recommendations in your inbox every morning.
You may occasionally receive promotional content from the Los Angeles Times.










