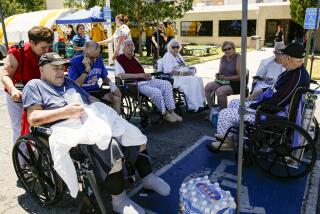Navy Opens Huge Hospital : San Diego Medical Facility Occupies 29 Acres
- Share via
Nothing but super special events are scheduled for San Diego this weekend--the Super Bowl, of course, and the opening of the mammoth new San Diego Naval Hospital--the world’s largest and most modern naval medical facility.
The five-story nursing tower and ancillary buildings alone run the length of three football fields on a 29-acre strip of land adjacent to the existing pink hospital complex that has been a landmark in Balboa Park for 66 years.
The old medical center closes this weekend, and only three of the 77 buildings will remain undemolished after ownership of the property reverts to the City of San Diego in June, resulting from a 1981 land swap with the Navy for acreage in the adjacent Florida Canyon on which the new 1.2- million-square-foot hospital has been built.
The $238-million San Diego Naval Hospital, designed to provide medical care to a regional Navy community of more than 400,000 people, was completed ahead of schedule and about $36 million under budget, according to Capt. William J. (Joe) O’Donnell, officer-in-charge of construction for the Navy.
The design and development team for the project brought together several Los Angeles firms, consisting of Welton Becket Associates of Santa Monica, with Robert Griffiths as project director; Hugh Gibbs and Donald Gibbs, FAIA, Architects of Long Beach; Syska & Hennessy Inc. of Los Angeles, mechanical and electrical engineers, and John A. Martin & Associates of Los Angeles, structural engineers.
Major concerns expressed by the Navy shaped the design of the project, said Louis Naidorf, director of design at Welton Becket Associates and principal co-designer of the San Diego Naval Hospital with Graeme Morland of Hugh Gibbs and Donald Gibbs Architects.
“The Navy was an unusual client,” he said. “Our design criteria stemmed from the Navy’s strong desire for a non-institutional character and its sensitivity to the environmental setting of Balboa Park.”
Naidorf said these concerns were met in part by creating a campus of low-rise buildings arranged around a series of courtyards.
He added that due to the new medical center’s steep site and layout of its buildings, only one and one-half stories will be visible above a 65-foot retaining wall that separates the complex from Balboa Park at Park Boulevard.
Eventually, the entire center will remain virtually hidden from traffic when trees and foliage are full grown, and from the canyon side will also be enveloped with appropriate rustic plantings. The firm of Emmet L. Wemple & Associates, also of Los Angeles, created the landscape design.
According to architects Morland and Naidorf, the design solution was to take advantage of San Diego’s mild climate; to use outdoor balconies for major traffic patterns to clinics and glassed-in areas where necessary, to create an indoor-outdoor feeling.
The hospital houses $80 million in state-of-the-art medical equipment plus another $20 million in equipment from the old facility. It includes a 560-bed teaching hospital, an outpatient department with 31 clinics, central energy plant and other support facilities.
The Navy expects 50,000 outpatient clinic visits each month.
More to Read
Sign up for Essential California
The most important California stories and recommendations in your inbox every morning.
You may occasionally receive promotional content from the Los Angeles Times.













